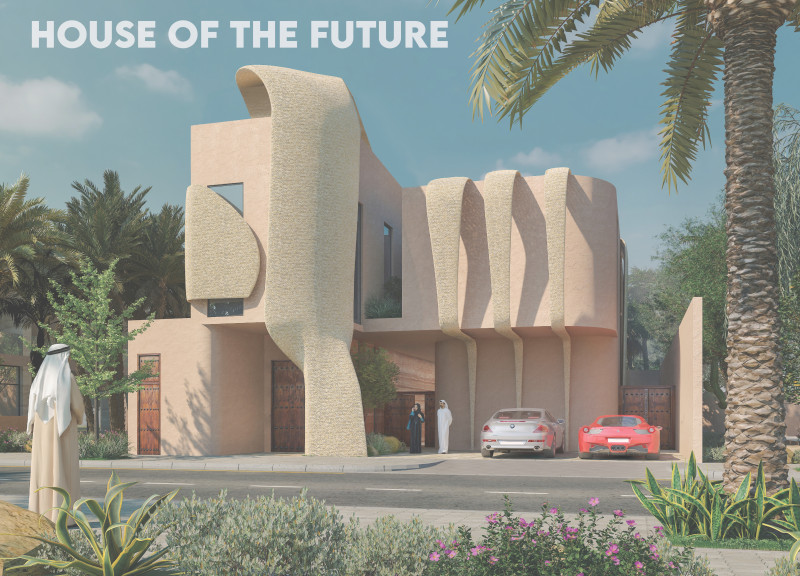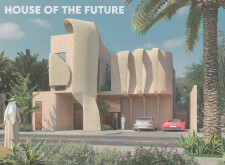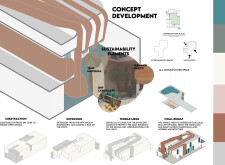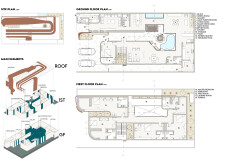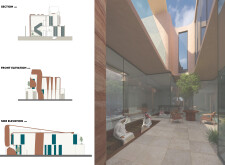5 key facts about this project
**Overview**
Located in a climate conducive to sustainable living, the House of the Future embodies a synthesis of modern architectural principles and traditional cultural motifs. Influenced by the design of the historical "Ram's House," the project emphasizes connectivity and fluidity, facilitating interaction among inhabitants while recognizing the need for individual space. The design strategies of “Subtraction” and “Extension” create open environments derived from a solid core, resulting in a dynamic spatial configuration.
**Sustainability and Material Selection**
Central to the project’s ethos is its commitment to sustainability, characterized by the integration of eco-friendly materials and environmentally responsive techniques. Key components include rammed earth, which offers thermal mass for energy efficiency, and a flexible tent-like fabric that provides passive shading inspired by local tent structures. The incorporation of xeriscaping techniques reduces water dependency, while tensile mesh augments airflow and aesthetic continuity with nature. Collectively, these elements form a residence that is both innovative and respectful of its environmental context.
**Interior Layout and Spatial Organization**
The interior is organized around a central courtyard that promotes natural ventilation and light, enhancing the overall user experience. The ground floor features interconnected communal areas, including a Majlis, living rooms, and a kitchen designed to support social interaction. In contrast, the private quarters on the first floor provide necessary amenities for tranquility and retreat. Balcony terraces extend the living space outdoors, allowing views of the surrounding landscape and promoting a seamless indoor-outdoor lifestyle. The careful arrangement of spaces ensures an efficient flow between public and private domains, enhancing the functional versatility of the residence.


