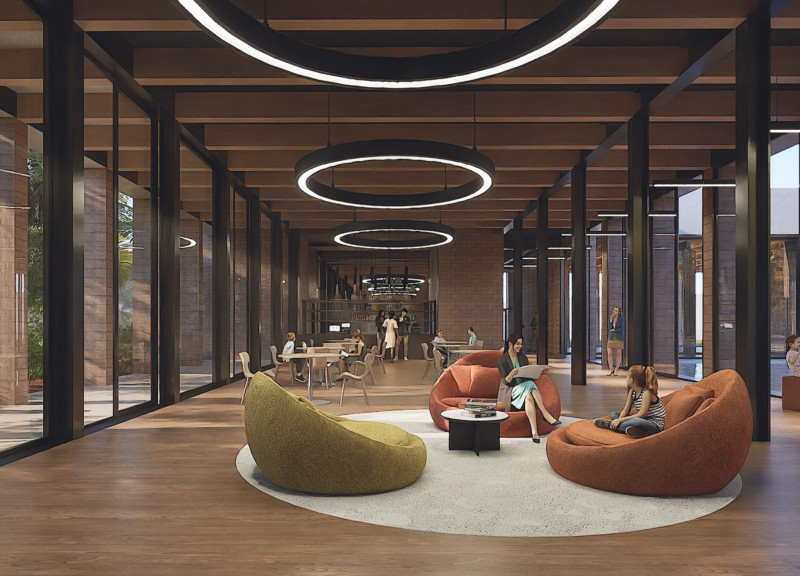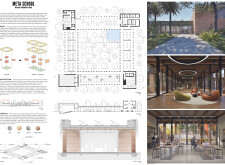5 key facts about this project
### Overview
The Meta School is situated within a dynamic educational landscape, emphasizing an innovative approach to teaching and learning environments. Its design reflects an understanding of contemporary pedagogical philosophies and the various needs of future educational systems, aiming to create a collaborative ecosystem that enhances student interaction, creativity, and diverse methods of expression.
### Spatial Strategy
The floor plan of the Meta School is intentionally organized to promote connectivity among various learning environments. Central to the layout is a communal courtyard that counters the isolation typical of traditional classroom designs. The inclusion of adaptable classrooms allows for diverse educational activities, from lectures to collaborative group work. Complementing these spaces are assembly areas designed for school-wide gatherings and informal learning zones that encourage discussion and brainstorming. Architectural diagrams illustrate a cohesive flow between these spaces, facilitating enhanced interaction among students and faculty.
### Material Selection
Material choice plays a crucial role in realizing the design objectives of the Meta School. The project employs four primary materials:
- **Steel** serves as the structural framework, ensuring stability and support.
- **Wood** introduces warmth to the interior, fostering an inviting atmosphere conducive to learning.
- **Rammed Earth** enhances sustainability while providing natural thermal regulation and a tactile surface.
- **Concrete** offers durability for floors and structural components.
These materials integrate cohesively, collectively supporting the project's vision while underscoring a commitment to sustainable practices and aesthetic harmony.




















































