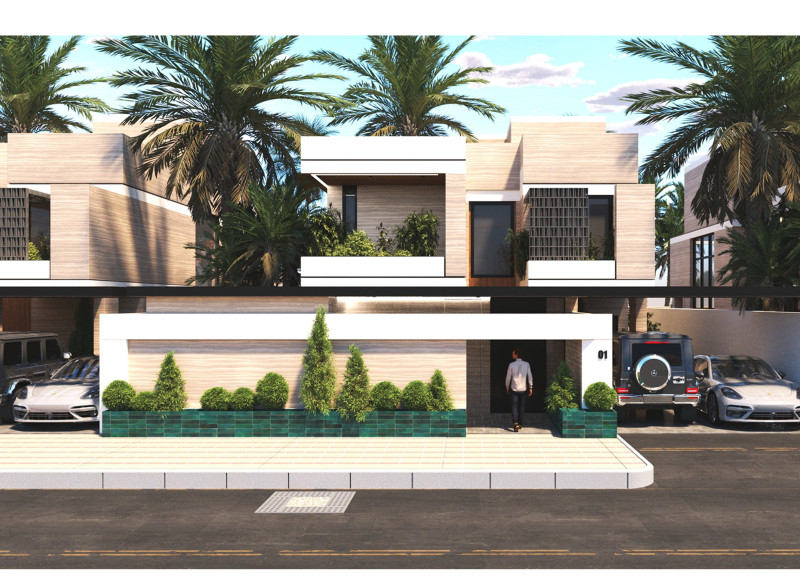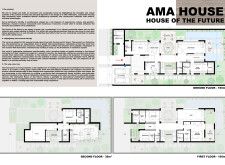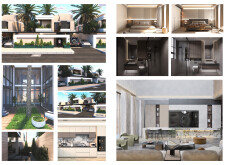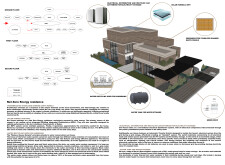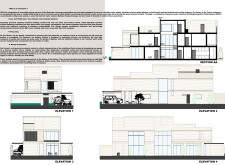5 key facts about this project
## Overview
Located within a context that values cultural heritage and modern living, the AMA House exemplifies a commitment to sustainable design principles while addressing contemporary residential needs. The project straddles the intersection of traditional Emirati architectural elements and innovative construction techniques, aiming to create a harmonious living environment that fosters cultural diversity and community interactions.
## Spatial Strategy
The layout of the AMA House is thoughtfully organized across three levels to optimize functionality and user experience. The ground floor encompasses essential social spaces, including a living room, dining area, and kitchen, alongside an adaptable office space. Outdoor terraces and patios enhance the connection to nature, while a dedicated car parking area offers practical convenience. The first floor is primarily dedicated to private living and includes bedrooms and communal areas, promoting both privacy and social interaction. The second floor presents an intimate retreat, providing additional leisure or private space.
## Material and Environmental Integration
The selection of materials reflects a strong emphasis on sustainability. Stabilized rammed earth panels are employed for their thermal mass properties, contributing to energy efficiency in accordance with bioclimatic design principles. The incorporation of building-integrated photovoltaic systems allows for both aesthetic enhancement and energy generation, positioning the structure as self-sufficient in energy consumption. Water conservation is addressed through a greywater recycling system that serves the landscaped areas, underscoring an environmental stewardship commitment. Furthermore, the use of recycled materials in construction elements emphasizes a sustainable approach to sourcing and resource management.


