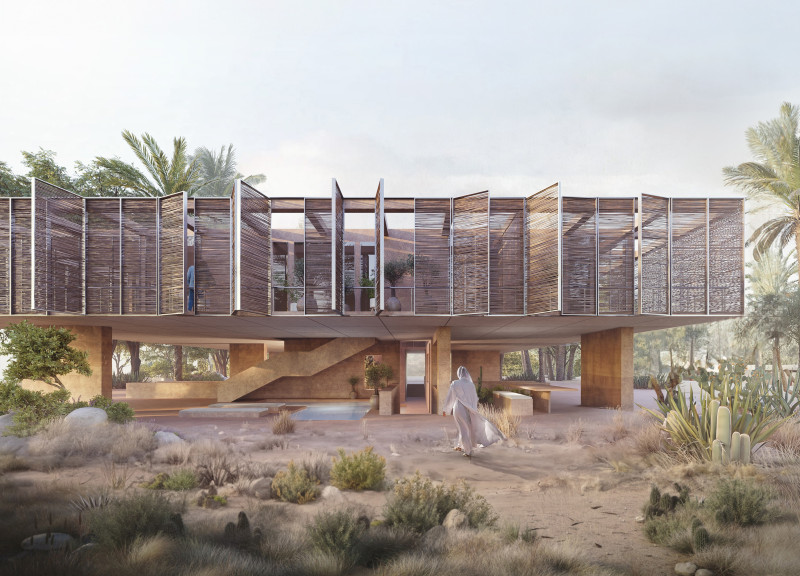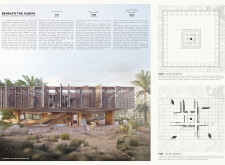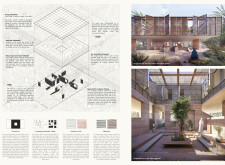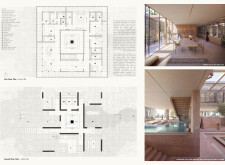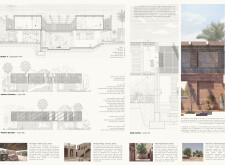5 key facts about this project
### Architectural Analysis Report: Beneath the Saqifa
#### Overview
Located in Dubai, the residential project Beneath the Saqifa emphasizes cultural and environmental sustainability by incorporating traditional Arab architectural motifs into its design. The project aims to harmonize modern living with local cultural practices while addressing challenges related to sustainability and climate adaptation.
#### Spatial Strategy and Community Integration
The design prioritizes social connectivity through a central courtyard, or Majlis, which serves as the focal point for interaction within the residence. Surrounding this communal space, areas designated for both private and shared activities foster an environment conducive to gathering and cultural exchange. A tiered design elevates the living areas, providing expansive views and utilizing a grid-like shading structure to mitigate the intense desert sun, enhancing both visual and functional aspects of the home.
#### Sustainable Materiality
Material selection plays a critical role in the alignment of the project with sustainable practices. Key elements include:
- **Rammed Earth Flooring**: Utilized for its thermal mass properties, helping to maintain cooler internal conditions.
- **Recycled Timber**: Employed in the sagifa structure to minimize environmental impact while preserving aesthetic values.
- **Photovoltaic Panels**: Incorporated to harness solar energy, reinforcing the project's commitment to sustainability.
- **Recycled Plastic and Aluminum**: Used structurally and decoratively to enhance the overall ecological aspect of the design.
- **Clay Boards**: Incorporated into internal finishes to facilitate natural ventilation.
This thoughtfully curated material palette underscores functionality and ecological responsibility, promoting a residence that interacts harmoniously with its environment.
#### Unique Design Elements
**Saqifa**
The sagifa, or shaded canopy, is a distinctive feature that pays homage to traditional Arabic architecture by providing essential outdoor shade. Its intricate grid pattern serves both aesthetic and functional purposes, enhancing comfort while ensuring privacy for outdoor spaces.
**Majlis**
Functioning as the cultural heart of the home, the Majlis facilitates community interaction with its adaptable open design. This space is strategically positioned to receive natural light and ventilation, enriching the overall living experience and allowing for versatile use.
**Landscaping and Microclimate Enhancement**
The integration of landscapes surrounding the residence is designed to foster biodiversity and create a microclimate that supports comfort. Elements such as shaded gardens, native desert flora, and water features establish a visually appealing and environmentally considerate setting, reinforcing the relationship between the home and its natural context.
#### Functional Organization
The layout is strategically organized to optimize space usage with notable features including a ground floor that combines family interaction zones such as kitchens, dining areas, and recreational spaces around the central courtyard, and an upper level designed as a private retreat that facilitates connectivity to the Majlis below. The architectural forms and material choices collectively contribute to energy efficiency, minimizing the environmental footprint while respecting the cultural heritage of Dubai.


