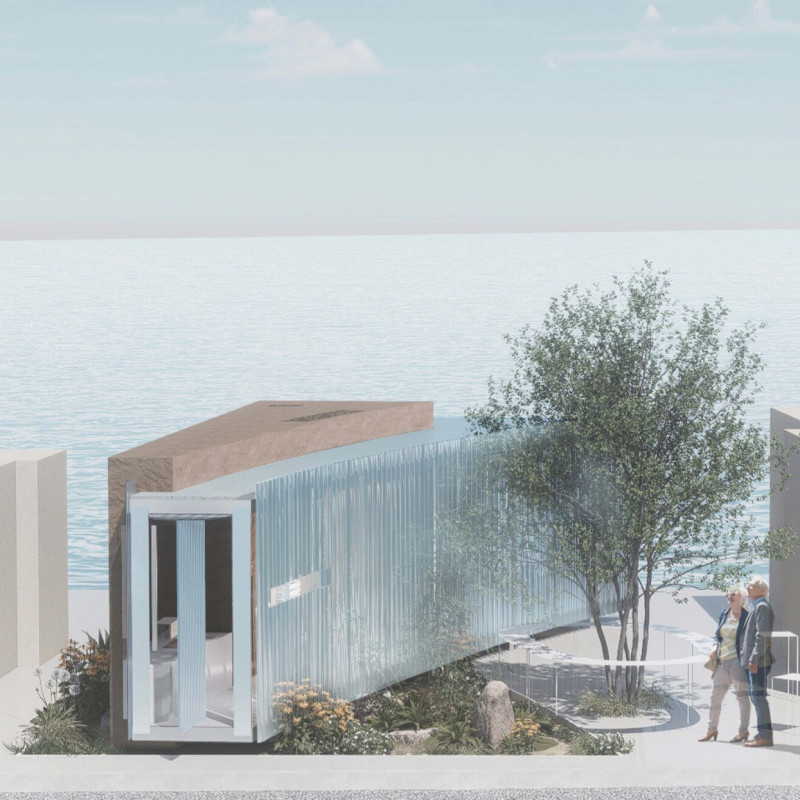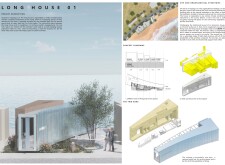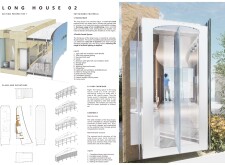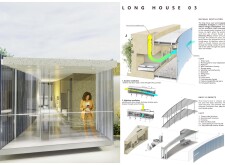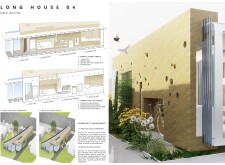5 key facts about this project
### Project Overview
The Long House is situated in Topanga, California, and has been designed to respond to the region's Mediterranean climate while promoting sustainable living practices. With an emphasis on community engagement and resource efficiency, the project incorporates a cohesive architectural approach that balances functionality and aesthetic integrity. The design is intended to facilitate adaptability and replicability in similar geographical contexts.
### Spatial Organization and Community Integration
The Long House features a dual-bar configuration that distinctly separates living and service areas. This organization allows for a flexible layout that can be adjusted to meet the diverse needs of occupants. Outdoor spaces are integrated throughout the design, serving as communal gathering areas while providing amenities such as bike storage and charging stations. The inclusion of natural ventilation and daylight strategies enhances environmental performance by reducing reliance on artificial lighting and HVAC systems.
### Material Selection and Environmental Considerations
In alignment with sustainable architecture principles, the Long House utilizes locally sourced materials, such as rammed earth, which offers thermal efficiency and durability. The outer polycarbonate façade permits natural light into the spaces while minimizing heat gain, thereby supporting energy conservation. A robust steel frame ensures structural resilience and facilitates efficient assembly. Additionally, the use of skylights and glass enhances the quality of natural light within the living areas, creating an inviting atmosphere that fosters interaction with the surrounding environment.
This project also incorporates ecological considerations, including planting grids for native flora and nesting sites for local wildlife, thereby reinforcing biodiversity within the urban landscape. The design promotes an integrated approach to living that prioritizes connection with both nature and community.


