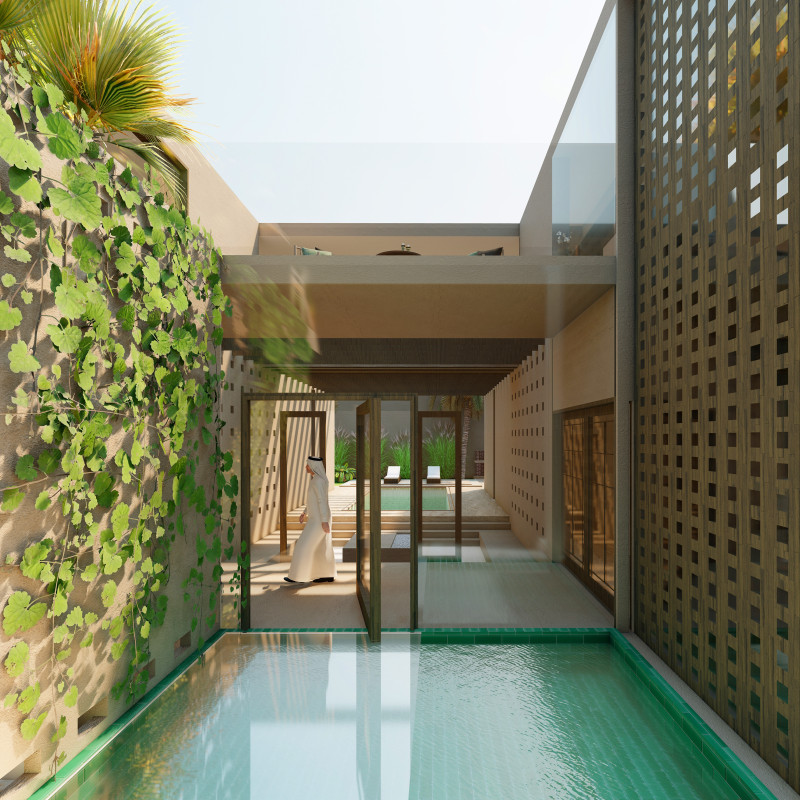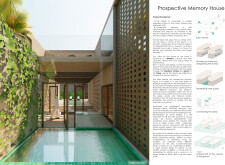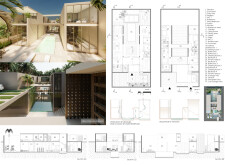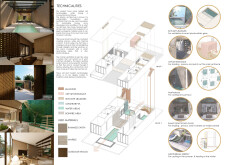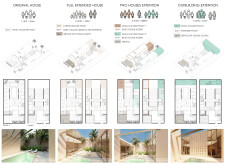5 key facts about this project
### Project Overview
Located in Dubai, the Prospective Memory House reflects a synthesis of contemporary design principles and traditional building methods. This residential structure is designed to address the complexities of modern family life while accommodating future needs. The conceptual framework is centered on the theme of prospective memory, aiming to create an environment that evolves over time and allows users to engage with their past and future aspirations.
### Spatial Organization
The house is organized into interconnected volumes designated for various functions, balancing communal and private spaces. Key spatial elements include an expansive entryway that leads into the interior, landscaped courtyards that integrate natural light and greenery, and distinct zones for private living and service functions. This layout promotes both interaction and individual privacy, allowing occupants to navigate their daily lives seamlessly. The design also incorporates flexible spaces that can adapt to diverse family configurations, enhancing its usability across different household structures.
### Material Selection
A thoughtful selection of materials underscores both local heritage and contemporary sustainability practices. Rammed earth serves as the primary structural material, providing natural insulation while connecting with regional building traditions. Marble details reflect the area's history of high-quality finishes, while outdoor wood accents create a warm ambiance. Innovative applications of smart opaque glass maximize natural light without compromising privacy, and the integration of geothermal energy systems provides efficient climate control. Together, these materials enhance both the aesthetic and environmental performance of the dwelling.


