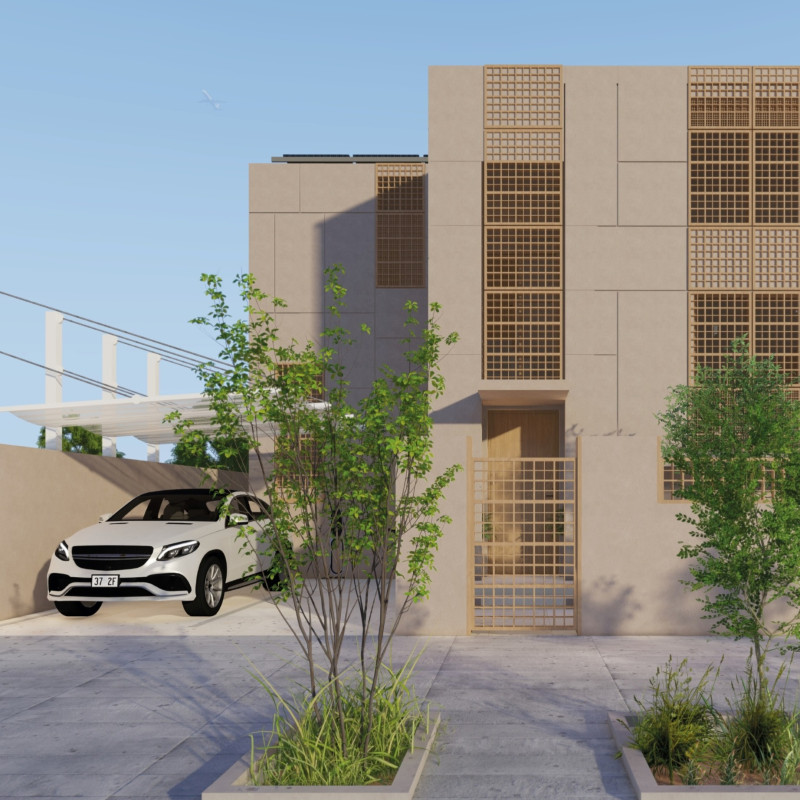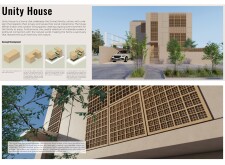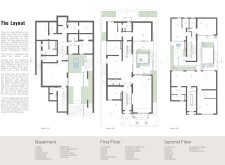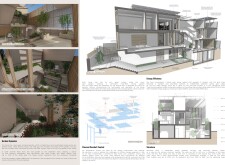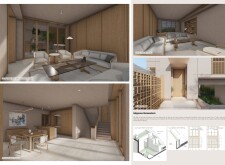5 key facts about this project
### Overview and Concept
Unity House is a residential project located in the UAE, designed with a focus on Emirati family culture. The intent is to enhance social interactions while maintaining personal privacy, creating an environment conducive to both communal and individual well-being. The architectural design emphasizes a connection with nature, aiming to provide residents with a tranquil living space that facilitates family engagement.
### Spatial Organization and User Experience
The spatial layout is purposefully structured to segregate public and private areas, ensuring personal spaces while promoting family interactions. Key features include the Majlis, positioned to encourage gatherings, and a series of courtyards and terrace gardens that enhance the overall living experience. These outdoor spaces are designed to foster emotional well-being through the incorporation of green microclimates and automated shading solutions.
### Material Selection and Sustainability
The materiality of Unity House is integral to its design identity, emphasizing sustainability and cultural relevance. Locally sourced rammed earth provides natural thermal insulation, while wood is utilized in cabinetry, adding warmth to the interior. Decorative clay plaster enhances the connection to natural textures, and perforated timber screens serve both aesthetic and functional purposes by filtering sunlight. The project integrates advanced energy-efficient systems, including a hybrid solar power setup and geothermal heating and cooling, addressing environmental challenges while maintaining comfort and luxury.


