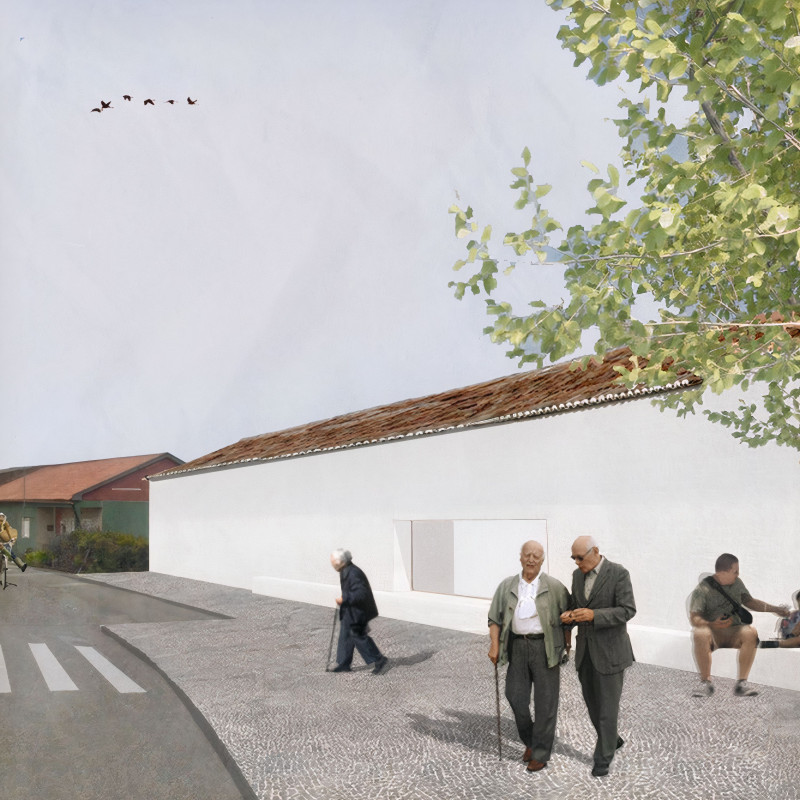5 key facts about this project
The architectural design project "Returning Home" focuses on creating sustainable housing solutions for elderly populations in central Portugal. This project addresses the demographic challenges posed by aging communities by prioritizing inclusivity and accessibility, making it a relevant response to current social needs. The design incorporates elements that foster a sense of belonging, community engagement, and memory, all while respecting local architectural traditions and contemporary needs.
The project utilizes multiple interconnected building volumes, allowing for a seamless flow between private and communal spaces. The layout promotes interaction among residents, enhancing opportunities for socialization and community life. Key areas include private living quarters equipped with essential amenities and communal zones that encourage gatherings and activities.
Material selection plays a critical role in the construction and aesthetic of "Returning Home." The use of rammed earth provides structural support and insulation, while interlocking tiles offer durability and protection against weather conditions. Natural wood finishes add warmth to interiors, aligning the project with the surrounding landscape. Marble and other earth-based materials are employed for interior finishes, enhancing the textural quality of the living spaces.
The unique design approach of this project lies in its emphasis on creating adaptable living environments. The flexible layout allows residents to modify spaces according to their needs, fostering a sense of autonomy and comfort. The incorporation of gardens and outdoor seating areas reinforces the connection to nature, promoting relaxation and furthering social interaction among residents.
Attention to historical context is also evident in the project's architectural language. By drawing inspiration from local architectural styles, "Returning Home" resonates with the cultural identity of central Portugal while integrating modern sustainability practices. This thoughtful integration of past and present enhances the project's relevance and community engagement.
To explore further details about "Returning Home," including architectural plans, sections, and design documentation, readers are encouraged to examine the comprehensive project presentation. An in-depth analysis of architectural elements and design ideas will provide greater insights into how this project addresses the needs of its community effectively.























































