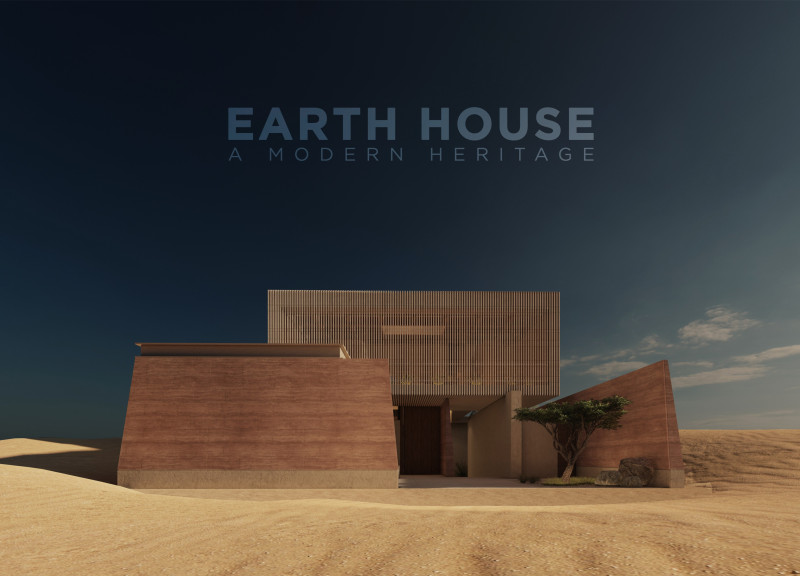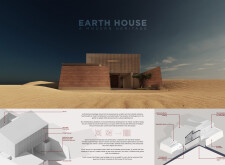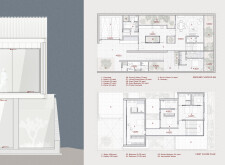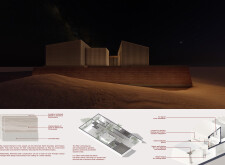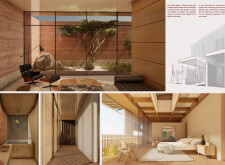5 key facts about this project
**Overview**
Located in the evolving desert landscape of Dubai, the Earth House aims to integrate contemporary living with cultural heritage. By thoughtfully incorporating traditional architectural practices alongside modern design principles, the project addresses both current needs and longstanding values. The approach emphasizes sustainable materials and environmental considerations, reflecting its commitment to ecological stewardship within the local context.
**Material Strategy**
The design prioritizes the use of locally sourced materials, which contributes to sustainability and minimizes the environmental impact of construction. Key materials include rammed earth for walls, providing thermal mass and insulating properties; wood for structural elements and interior finishes, adding warmth; and concrete, ensuring structural integrity. Glass features prominently in the façade, allowing natural light to permeate and framing views of the surrounding environment. The integration of insulation materials further enhances energy efficiency, while landscaping utilizes desert-adapted plant species to align with the site's ecological framework.
**Spatial Configuration**
The layout of the Earth House consists of overlapping geometric forms that promote interaction while allowing for privacy. An arrangement of courtyards, galleries, and interconnected living spaces enhances natural light and ventilation, essential for climate considerations in a desert setting. Key design elements include a central atrium that facilitates air movement and illuminates the interior, as well as gallery spaces that provide transitional areas, enhancing the connection between indoor and outdoor environments. This strategy emphasizes both social interaction and individual retreat, reflecting the dynamics of daily life in Dubai.


