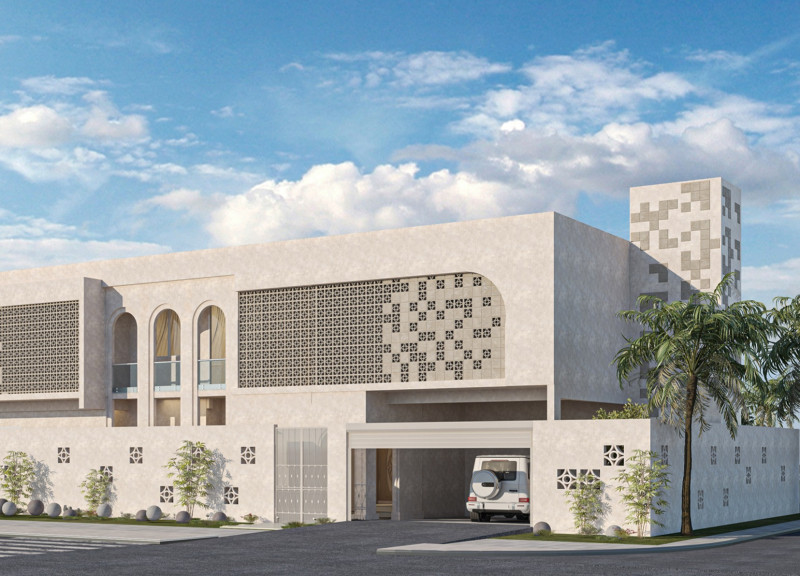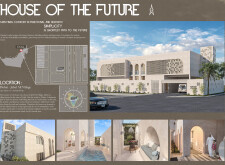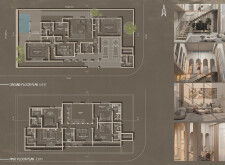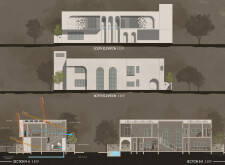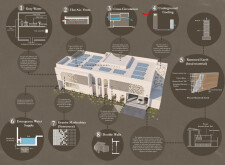5 key facts about this project
## Project Overview
Located in Jabal Ali Village, Dubai, the House of the Future embodies a synthesis of traditional values and contemporary architectural design. This residential project focuses on environmental sustainability while emphasizing functionality and simplicity. The intent is to create a dwelling that not only reflects cultural heritage but also adapts to modern lifestyles.
### Conceptual Framework
The design integrates local architectural elements with innovative technologies to enhance sustainability and energy efficiency. By incorporating features that resonate with traditional aesthetics, the house serves as both a living space and a symbol of cultural continuity. It thoughtfully balances heritage with modernity, ensuring that the spaces accommodate contemporary living requirements while respecting historical context.
## Materiality and Design Elements
### Material Selection
Material choices are central to the project, emphasizing durability, aesthetic integrity, and sustainability. Key materials include:
- **Rammed Earth**: Utilized for its thermal insulation properties, this local material supports energy efficiency.
- **Granite Mashrabiya**: A modern interpretation of traditional screens, it serves to control sunlight while maintaining cultural relevance.
- **Precast Concrete**: Selected for structural components, it enhances construction efficiency and contributes a modern aesthetic.
- **Double Walls**: These walls enhance thermal performance through insulating air gaps, ensuring comfort across varying climatic conditions.
- **Glass**: Strategically placed large windows and doors facilitate natural light entry and enhance outdoor views.
- **Water Management Systems**: Gray water recycling systems promote sustainability in water usage.
### Spatial and Aesthetic Design
The external façade presents a contemporary design with cultural nuances, featuring:
- **Arched Windows**: Inspired by traditional Islamic architecture, these elements allow natural ventilation and light.
- **Decorative Screens**: The mashrabiya-styled features address glare and provide privacy without obstructing views.
- **Landscaping**: The integration of local flora contributes to biodiversity while enhancing the aesthetic quality of the surroundings.
Internally, the layout prioritizes functionality with spacious communal areas, including a living room, dining area, and kitchen designed for open-concept living. The inclusion of internal atriums enhances cross-ventilation and natural lighting throughout the residence. A refined materials palette, characterized by soft neutrals and textured surfaces, creates an inviting ambiance.
### Sustainable Strategies
The design employs innovative sustainable technologies, including:
- **Cross Ventilation**: The strategic orientation of the house encourages natural airflow, reducing reliance on mechanical cooling systems.
- **Underground Cooling**: This climate-responsive system utilizes the cooler subterranean temperatures to regulate indoor conditions.
- **Solar Energy Integration**: Solar panels are incorporated to promote renewable energy use and decrease the carbon footprint.
- **Emergency Water Solutions**: The system includes provisions for water conservation, equipped with a pool that can serve as an emergency water source.
### Cultural and Climatic Considerations
The design approach responds thoughtfully to local climatic conditions, utilizing sun orientation and wind patterns to optimize environmental performance. This cultural sensitivity ensures that the project evolves traditional forms and practices to meet contemporary residential needs, while future-proofing strategies address ecological and technological shifts.


