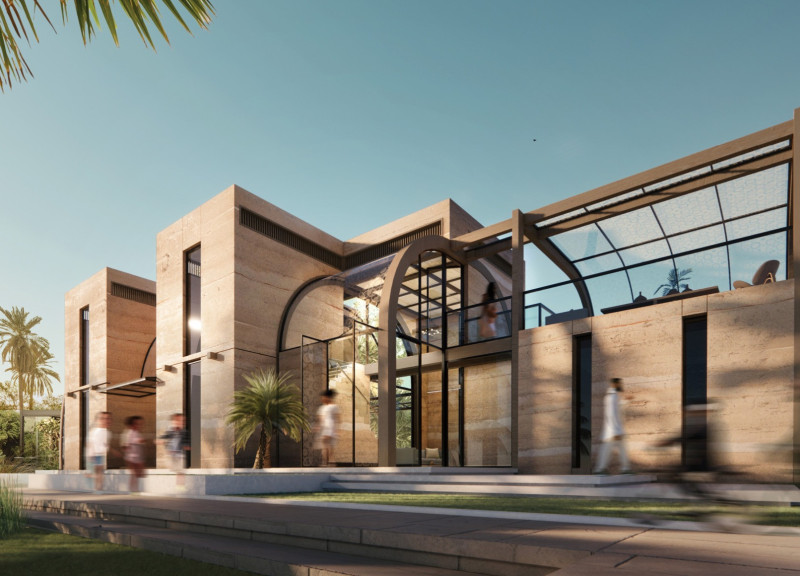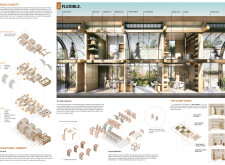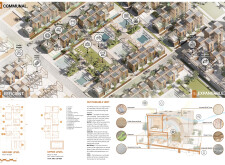5 key facts about this project
### Project Overview
The design, titled "Walls of Tranquility," is situated in the United Arab Emirates and aims to blend traditional Emirati cultural values with contemporary architectural practices. The intent of the project is to develop a residential environment that not only prioritizes sustainability and flexibility but also encourages community interaction. By leveraging architectural strategies that honor both the local heritage and modern innovations, the project aspires to create an engaging living space for future occupants.
### Material Innovation
Key materials employed in the construction include rammed earth panels, which provide excellent thermal mass and insulation properties, thereby reflecting local traditions. A glulam frame has been utilized to create expansive, open interiors while adhering to sustainable design principles. The integration of hydroponic systems promotes self-sufficiency in food production, enhancing residents' quality of life. Additionally, organic photovoltaic cells contribute to energy efficiency, aligning with the overall commitment to sustainability. The use of geopolymer concrete further reduces carbon emissions compared to traditional concrete alternatives, reinforcing the project's environmentally conscious approach.
### Spatial Organization
The spatial layout emphasizes flexibility and multifunctionality, with rooms designed to adapt seamlessly between living, working, and recreational uses. Vertical expansion is incorporated into the design to optimize space in urban contexts. Natural light and airflow are prioritized through the inclusion of generous windows and strategic architectural placement, fostering a connection to the wider environment. Courtyards serve as essential features, promoting both social interaction and ecological diversity with gardens and recreational areas tailored for various purposes. Arches inspired by traditional Emirati design contribute to the aesthetic and functional integration of indoor and outdoor spaces, enhancing the overall user experience.






















































