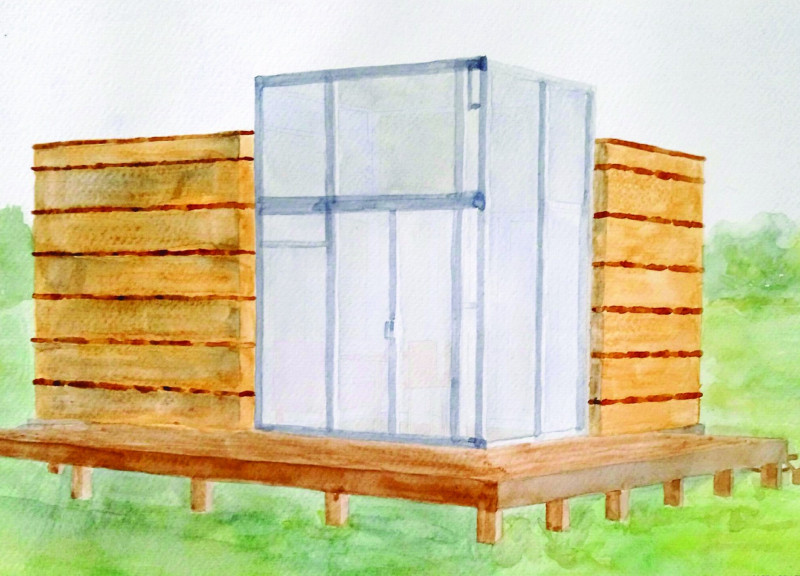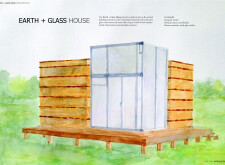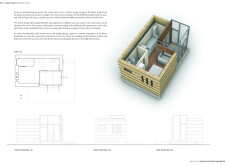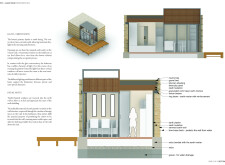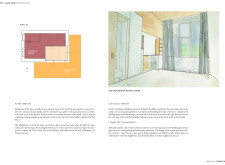5 key facts about this project
### Overview
Located in rural Ireland, the Earth + Glass House reflects a commitment to integrating traditional building techniques with contemporary design. Covering a footprint of 24 square meters, the structure is designed to coexist within its natural surroundings while addressing key issues of sustainability. The project predominantly features rammed earth walls complemented by expansive glass sections, which enhance energy efficiency and facilitate the flow of natural light.
### Spatial Organization and User Experience
The floor plan of the Earth + Glass House is carefully organized to balance public and private spaces. An open-plan living area supports versatile daily activities and social gatherings, while a private bedroom and bathroom are strategically separated to promote seclusion. The design incorporates thoughtfully placed windows that maximize natural light while maintaining privacy. Additionally, the conservatory acts as a multifunctional space that opens to the exterior, adapting to seasonal uses and enhancing the overall user experience.
### Material Selection and Sustainability
The Earth + Glass House is constructed from a range of locally sourced materials that emphasize sustainability. Rammed earth serves as the primary structural component, providing both thermal mass and visual appeal. Extensive use of glass in the conservatory maximizes daylight penetration and acts as a passive heating system. Complementary materials, such as timber for structural elements, insulation including granulated cork, and gravel for effective drainage, all contribute to a minimized carbon footprint. This deliberate selection of materials reflects a commitment to environmental consciousness while paying homage to local architectural traditions.


