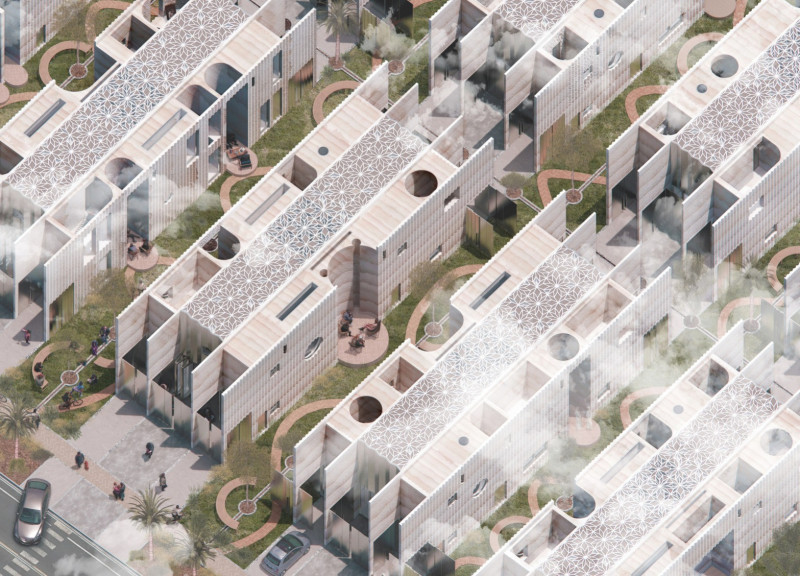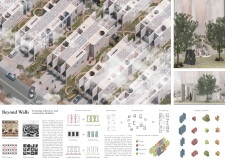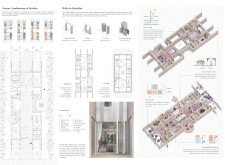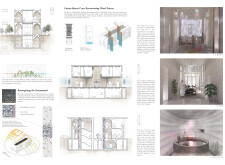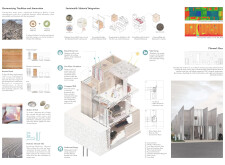5 key facts about this project
### Project Overview
Located in Dubai, the "Beyond Walls" housing initiative reinterprets communal living and individual identities within the context of a rapidly urbanizing environment. The design aims to provide innovative housing solutions that prioritize sustainability, cultural heritage, and spatial flexibility, addressing the needs of densely populated communities while enhancing social cohesion.
### Spatial Configuration and Community Engagement
The project features modular housing units designed for adaptability, allowing residents to modify their living spaces to suit evolving family dynamics. This flexibility is achieved through the integration of movable walls, which enable occupants to change room configurations based on daily activities, fostering an interactive and fluid living experience. By strategically placing communal areas alongside private spaces, the design promotes interaction among residents while preserving personal privacy, thereby enhancing community engagement.
### Material Choices and Environmental Considerations
The material selection for the project underscores a commitment to sustainability and local context. Key components include rammed earth for its thermal efficiency, mother of pearl for aesthetic qualities, and recycled steel for structural integrity. Additional elements such as hydronic thermal tubes support efficient climate control, while extensive use of glass enhances natural light and visual connectivity between indoor and outdoor environments. Sustainable technologies, including solar panels and greywater recycling systems, further integrate ecological responsibility into the design, reflecting a holistic approach to modern living in an urban setting.


