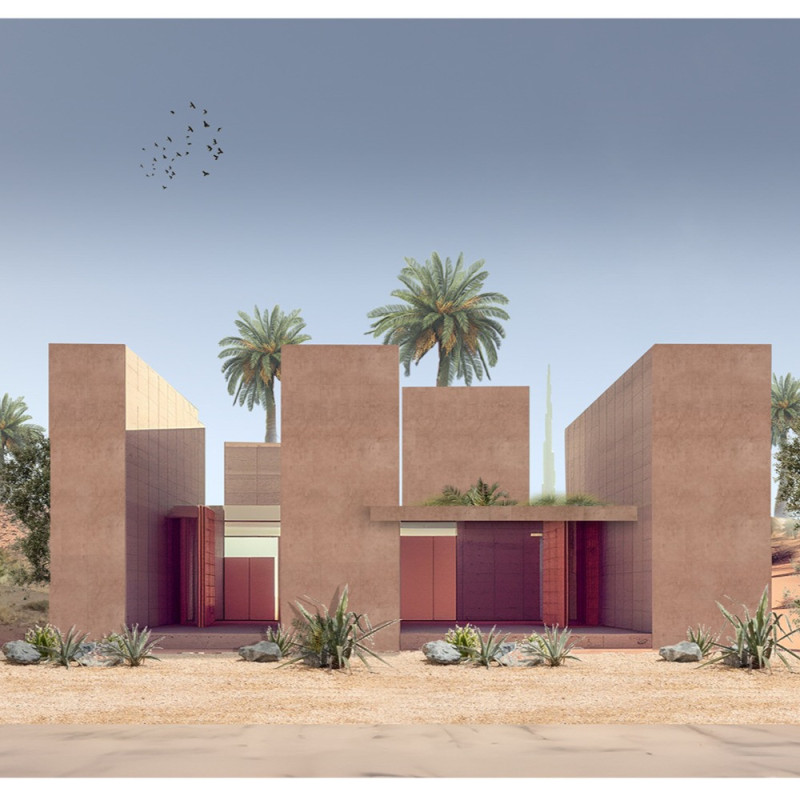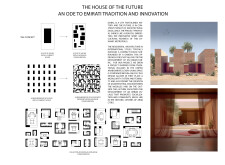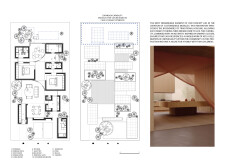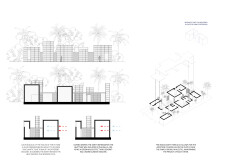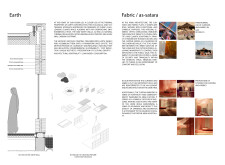5 key facts about this project
### Overview
Located in Dubai, "The House of the Future" integrates Emirati cultural heritage with contemporary architectural practices. The project is designed on a 450-square-meter plot, focusing on modularity, environmental sustainability, and social connectivity. This approach not only preserves traditional values but also addresses the evolving needs of modern living through innovative design strategies.
### Spatial Strategy
The design employs a modular system that facilitates flexible living arrangements, enabling families to adapt their spaces based on changing requirements. Each unit within the scheme can be uniquely configured while adhering to a cohesive architectural language. Interstitial spaces are intentionally incorporated between the modules to promote social interaction, reflecting the communal tendencies found in traditional Emirati villages. The capacity for future expansion ensures that families can grow without sacrificing privacy, which is essential within the cultural context.
### Materiality and Sustainability
The project emphasizes the use of sustainable materials, notably earth-based construction methods. Prefabricated earth panels are employed for their thermal insulation properties, optimizing energy efficiency and indoor climate control. The structural walls made from rammed earth minimize the carbon footprint, aligning with Dubai's sustainability objectives. Additionally, the integration of weighted fabrics serves both functional and aesthetic roles, creating dynamic environments while providing necessary privacy. The design also prioritizes natural ventilation and passive cooling strategies, ensuring comfort in the region's harsh climate.
The overall architectural approach embodies a modern lifestyle while remaining deeply rooted in Emirati traditions, fostering a sense of community and individual identity through customizable living spaces tailored to diverse family needs.


