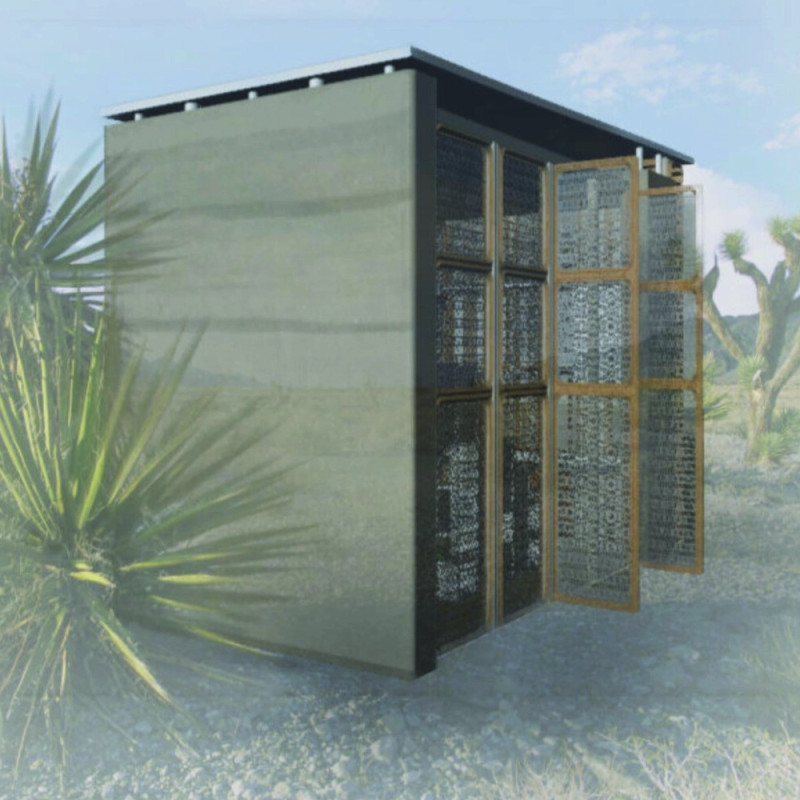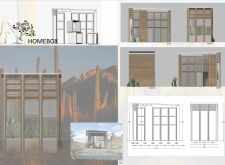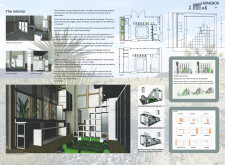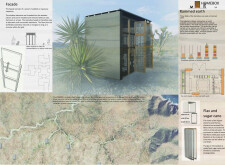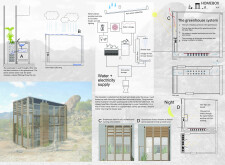5 key facts about this project
## Project Overview
Located in Baja California Sur, Mexico, HOMEBOX represents a progressive approach to sustainable architecture, emphasizing functionality within the context of its natural surroundings. The design prioritizes ecological usability and adaptability, aiming to integrate seamlessly with the local community. Through its thoughtful design, HOMEBOX seeks to foster self-sufficiency and collaborative living practices among its occupants.
## Spatial Strategy
HOMEBOX features a well-defined spatial organization that supports diverse living functions and facilitates social interactions. The two-level structure designates distinct areas for various activities: Level 0 comprises living and dining spaces, a kitchen, and storage, while Level 1 is dedicated to work and living areas, enhanced with an integrated greenhouse for crop cultivation. This open-plan layout minimizes spatial division and encourages versatility, allowing occupants to tailor their environments to their specific needs.
## Material Utilization and Sustainability
The selection of materials for HOMEBOX reflects a commitment to sustainability and environmental harmony. The facade incorporates rammed earth for three walls, providing effective thermal insulation and utilizing locally sourced resources. The frame, constructed from flax fibers and an organic binder, exemplifies innovative material choices that prioritize ecological responsibility. Additionally, windows are crafted from biodegradable glass made from sugar cane, allowing for abundant natural light and maintaining visual connections to the outdoors.
The design features several adaptive elements, including removable wall sections that enable interior customization, as well as multifunctional components that maximize space efficiency. An integrated greenhouse enhances the sustainable ethos by employing natural ventilation and a greywater recycling system for irrigation. Wind turbines support energy generation, reinforcing the project's commitment to environmental stewardship while enhancing the overall living experience.


