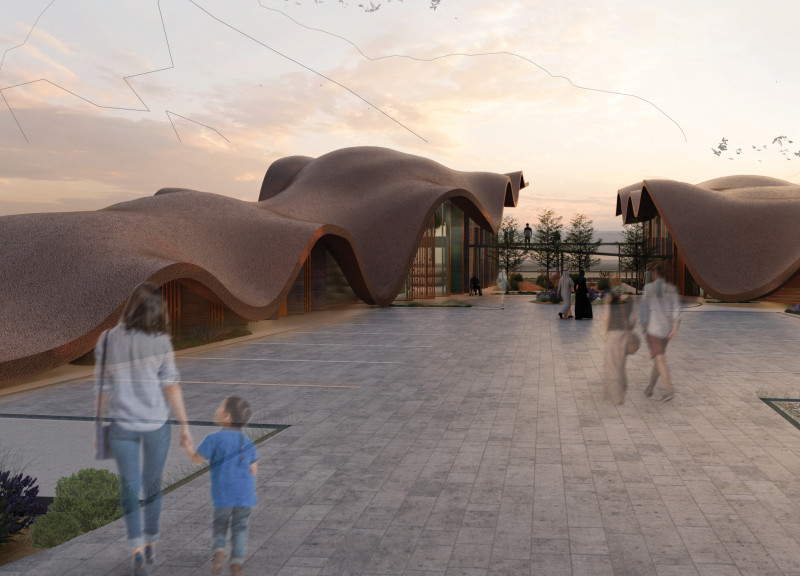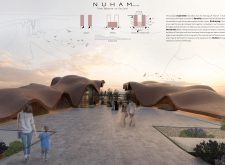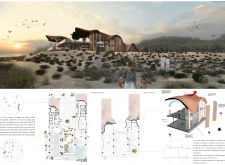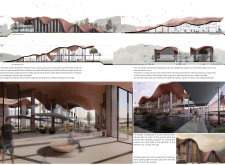5 key facts about this project
The NUHAM Center is an architectural project that blends innovative design with ecological sensitivity, located adjacent to the Al Wathba Wetland Reserve. This facility serves both educational and recreational functions, providing a space where visitors can engage with and learn about the local ecosystem, particularly the flamingo population. The architecture reflects an understanding of the natural landscape while promoting an interactive experience for guests through its carefully designed spaces.
One key aspect of the project is its unique architectural form, which draws inspiration from the movements of flamingos. The curvilinear roofs and flowing lines are intentional, mimicking the gracefulness of the birds in flight. This thoughtful design approach promotes an organic connection to the surrounding environment, positioning the building not only as a functional space but as an extension of the wetland itself. The design integrates large glazing elements, allowing natural light to permeate interior spaces, aligning with principles of sustainable architecture.
The layout comprises several interconnected spaces that include exhibition areas, relaxation zones, and educational facilities. Each space is designed with accessibility in mind, ensuring a comfortable flow for visitors. The building employs natural ventilation strategies and considers energy efficiency through its material choices—such as rammed earth and precast concrete—which contribute to a low ecological footprint.
A significant feature that distinguishes the NUHAM Center is the integration of local flora in its landscaping. This deliberate choice enhances the visual connection with the surroundings while reinforcing biodiversity. The circulation pathways have been thoughtfully designed to minimize overlap between visitor streams, maintaining an inviting atmosphere while respecting social distancing guidelines.
The architectural plans detail the various functions of the building, from educational spaces promoting knowledge about the wetland’s ecosystem to social gathering areas for community engagement. Architectural sections reveal how the transition from outdoor to indoor spaces is facilitated, ensuring that visitors are continually connected to the environment.
For those interested in understanding the full scope of this project, a deeper exploration of the architectural designs, sections, and ideas will provide valuable insights into its thoughtful integration with the landscape and its focus on visitor experience.





















































