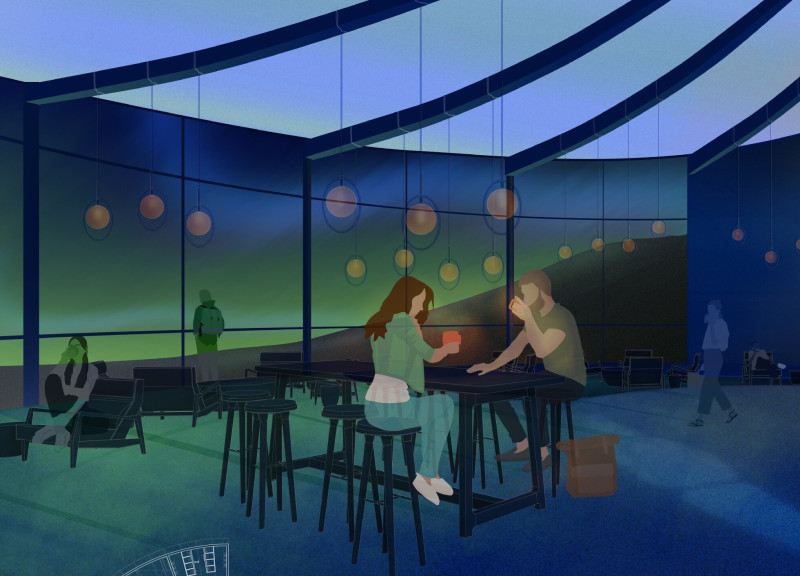5 key facts about this project
Incandesce is a well-designed structure situated in the rugged landscape of Iceland. It serves as a refuge for travelers, providing warmth and shelter in a challenging environment. The design concept focuses on balancing comfort with the need to connect people, creating inviting spaces for interaction while respecting the surrounding nature.
Functionality and Layout
The layout accommodates various needs, including restrooms, an exhibition area, seating areas, workspaces, an information area, storage, a coffee shop, and outdoor seating. This arrangement allows for social interaction and personal reflection, making the space suitable for different types of visitors and their activities.
Spatial Connection
Panoramic windows are a key feature of the design, enhancing the link between the interior and the outdoors. These windows invite ample natural light inside while providing views of the landscape. This connection helps visitors feel a part of the natural setting, fostering a sense of awareness about their surroundings.
Material Selection
A range of materials are chosen for their practical and aesthetic qualities. Metal shingles and curved steel beams provide structural support while contributing to the building's appearance. Polished concrete floors offer durability, while the use of rammed earth creates a tactile experience that resonates with the environment. Erosion-resistant cement and double-paned glass windows improve energy efficiency, and insulation along with waterproof membranes ensure protection from the local climate.
Design Detail
The design integrates space for people to gather and reflect. Outdoor seating allows visitors to sit together and enjoy the scenery. This area encourages community engagement and enhances the overall experience as people interact with each other and the Icelandic landscape.























































