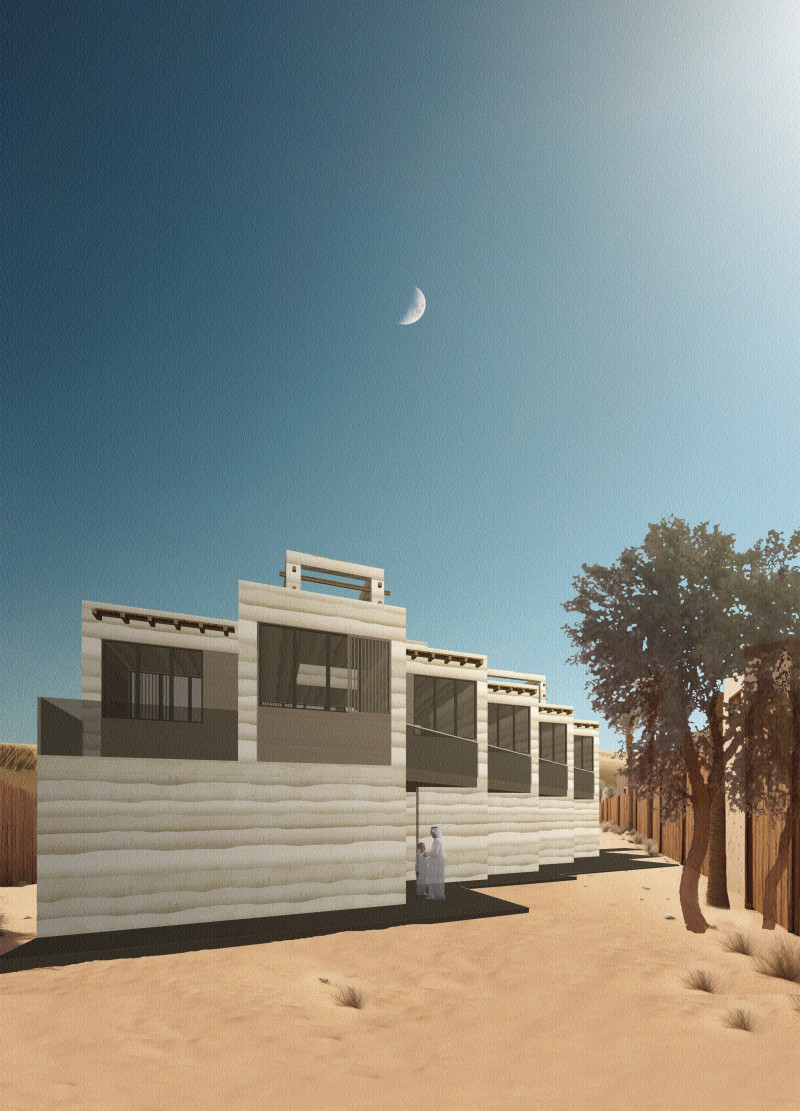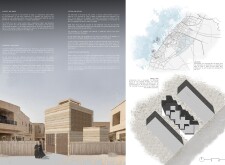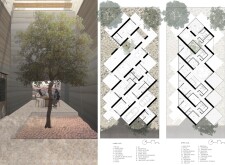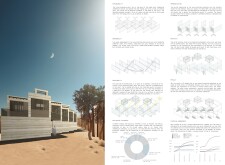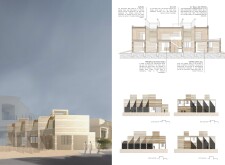5 key facts about this project
## Context and Location
Located on the outskirts of Dubai, the project is situated within a residential area that reflects the region's cultural nuances. The design approach acknowledges the importance of local traditions while incorporating contemporary architectural solutions. The intent is to harmonize these elements by integrating sustainable practices with modern design, fostering a symbiotic relationship between the built and natural environments.
## Materiality and Sustainability
The project employs a selection of sustainable materials that emphasize ecological responsibility and local relevance. Key components include rammed earth walls, which provide natural thermal mass and visually connect the structure to its surroundings. Cross-laminated timber panels offer flexibility in internal spaces while maintaining structural integrity. Local coral stone and wood are incorporated to echo traditional building practices and enhance contextual integration. Large glass elements optimize natural light, facilitating a seamless indoor-outdoor experience. Incorporation of planting systems within the design aims to improve air quality and foster a connection to nature.
## Spatial Configuration and Functionality
The building's layout features a three-dimensional interplay of internal and external spaces, strategically oriented to balance privacy and communal interaction. The lower level accommodates public gathering areas within an open floor plan, centered around an outdoor space with a real tree, promoting an interaction with nature. The upper level is designed for private use, featuring adaptable spaces that can accommodate changing family needs. The configuration supports natural ventilation, minimizing reliance on mechanical systems. The design emphasizes future expandability, optimal airflow, and shaded areas to enhance comfort in the hot desert climate while respecting the cultural context through thoughtful integration of local craftsmanship.


