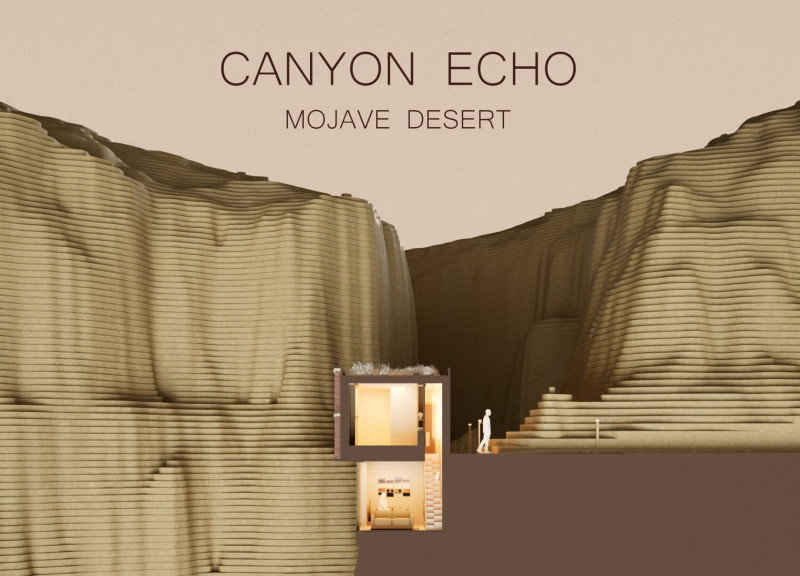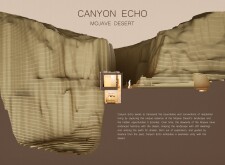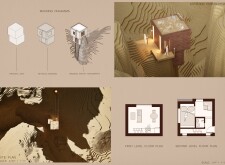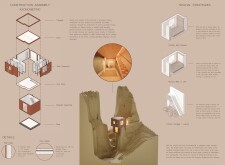5 key facts about this project
### Project Overview
Canyon Echo is situated in the Mojave Desert, emphasizing a contemporary architectural vision that integrates living spaces with the surrounding natural landscape. Drawing inspiration from the desert's characteristics and traditional practices of its original inhabitants, the design focuses on creating a tranquil shelter that reflects its environment. The project effectively engages with the topography and demonstrates a commitment to sustainability through careful material selection and innovative living experiences.
### Spatial Organization and Functionality
The design features a compact yet efficient interior layout across two levels. The first level accommodates a main living area and kitchen, fostering social interaction with built-in shelving that optimizes space. The second level provides private sleeping quarters, strategically positioned to maximize views through careful window placements. A notable feature is the Murphy bed, which enhances the versatility of the living space, allowing it to adapt to the residents' needs.
### Material Considerations and Sustainability
Material selection is fundamental to the project, emphasizing sustainability and local context. Key materials include cross-laminated timber (CLT), known for its structural integrity and thermal performance; rammed earth panels that enhance both aesthetic and thermal mass; and repurposed CLT off-cuts that illustrate a commitment to waste reduction. The integration of a green roof planted with local flora not only contributes to insulation and thermal load reduction but also reinforces the connection between the structure and its natural surroundings. These design elements collectively promote energy efficiency and minimize ecological disruption in the desert environment.




















































