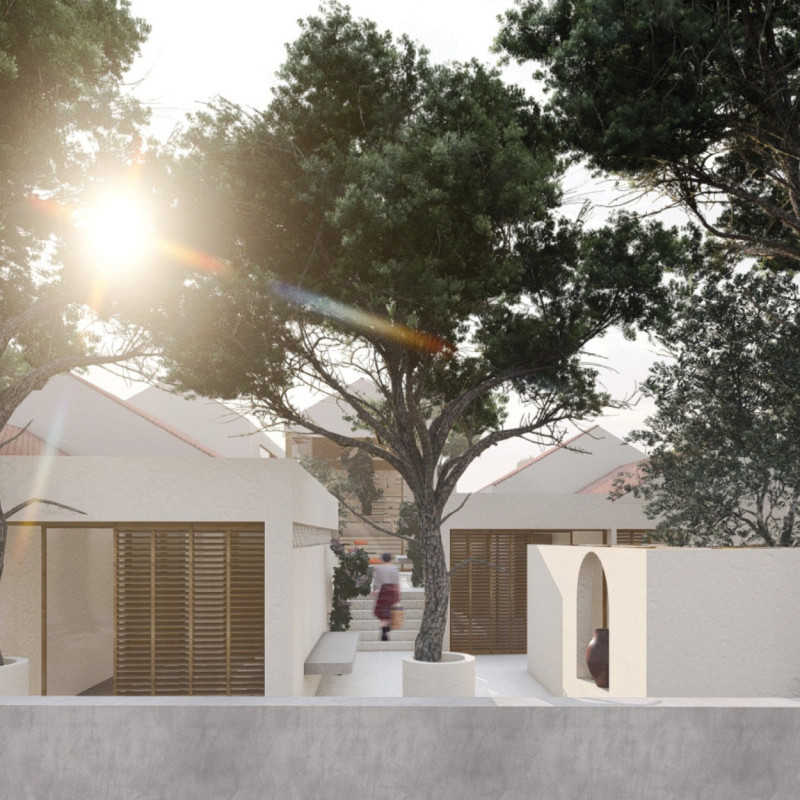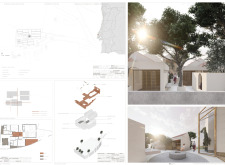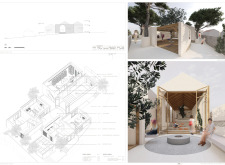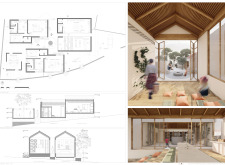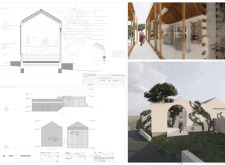5 key facts about this project
## Project Overview
The Portugal Olive Guest House, situated in Barrera, Portugal, is designed to establish a cohesive relationship with its natural environment. This facility aims to utilize local materials while encouraging community engagement and celebrating the region’s olive farming heritage.
### Spatial Composition and Community Integration
The architectural layout centers around a communal courtyard that facilitates interaction among guests. The design includes strategically positioned guest accommodations to maintain privacy and easy access to shared facilities. A culinary production space allows for hands-on engagement with local cuisine, enhancing the visitor experience through interaction with the area's gastronomic culture. Additionally, a multi-purpose room is designed for various community activities, promoting cultural exchange and collaboration among guests.
### Material Selection and Sustainability
The construction principles prioritize sustainability and a strong connection to local practices. Notable materials include rammed earth for its thermal mass and acoustic properties, cork for insulation, and traditional terracotta roof tiles that reflect regional architectural styles. Oak wood features prominently in both structural and decorative elements, while local stone provides durability in foundational components. Glass walls incorporated into the design offer expansive views of the olive grove and optimize natural light within the interiors. The project's sustainable features also encompass stormwater management systems and passive heating and cooling strategies, ensuring environmental responsibility and energy efficiency.


