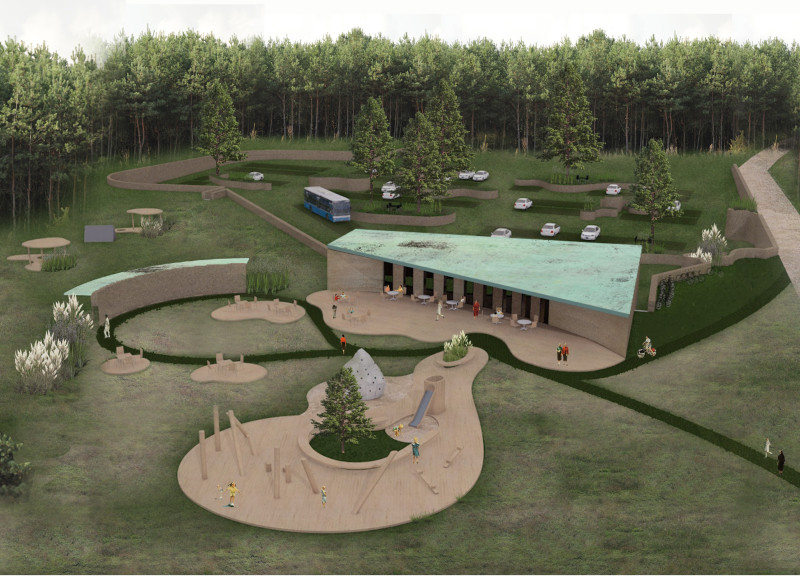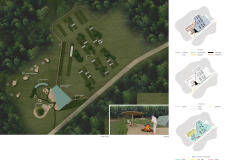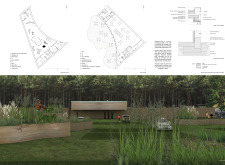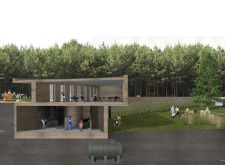5 key facts about this project
The architectural design presented reflects a deep connection with the natural landscape, demonstrating a focus on sustainability and ecological awareness. Located among meadows and forests, the project aims to minimize its impact on the environment while still accommodating visitor needs. The design concept emphasizes the relationship between the built environment and nature, creating a space where human activity and the natural world can coexist.
Design Concept
The design prioritizes a relationship with the surrounding landscape. By recognizing that nature endures beyond human existence, the approach aims to create harmony between structures and their environment. The layout is organized to provide immersive experiences in nature, offering various spaces for relaxation and engagement without significantly disturbing the ecological setting.
Materiality
Locally sourced materials form the basis of this project. Rammed earth is used as a primary building method, with a combination of compacted sand and clay that results in durable walls. This method provides thermal efficiency and allows the structures to blend into the surroundings. Copper, chosen for its aging qualities, will develop a patina over time, enhancing the visual story of the design. Timber is also utilized for its warmth and adaptability, reinforcing the connection to nature.
Functional Spaces
A range of essential facilities enhance the visitor experience. Visitors can find an information center, exhibition areas, locker rooms, and staff facilities, all thoughtfully positioned for ease of access. The design incorporates a rainwater management system that collects and reuses water, reflecting the commitment to sustainability and resource conservation.
Landscaping and Recreation
The attention to recreation is evident in spaces such as playgrounds and camping areas, which promote outdoor activities. The master plan distinguishes between different types of spaces, accommodating various types of circulation for vehicles, bicycles, and pedestrians. Features like grass grids and gravel drainage systems support water absorption and merge green spaces within the design.
The thoughtful use of materials and strategic layout culminate in a structure that serves both practical needs and the environment. This design allows the built elements to evolve with their surroundings, emphasizing sustainability and inviting visitors to connect with nature.





















































