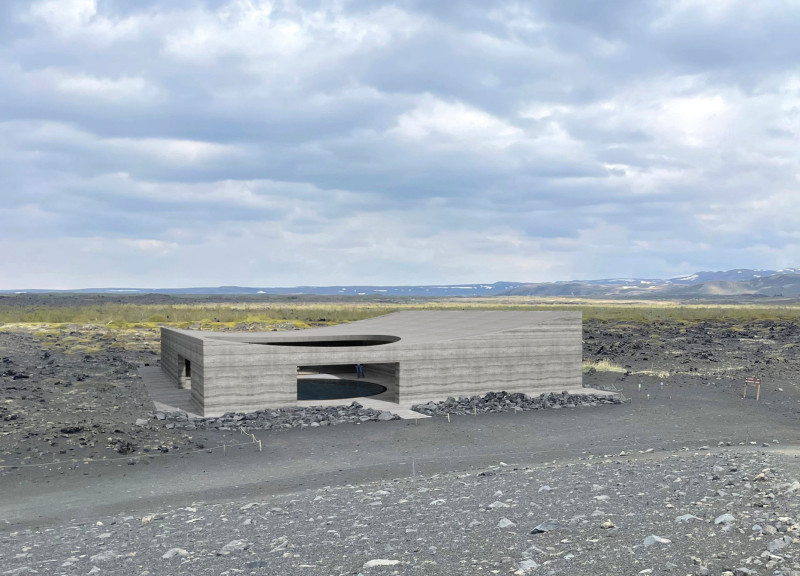5 key facts about this project
Volcano Eyes Visitor Centre and Coffee House is an architectural project located in Hverfjall, Northern Iceland. This facility is designed to serve as both a visitor centre and a coffee house, providing essential amenities to tourists while also offering educational insights into the region's geological features. The architecture of Volcano Eyes is closely integrated with the surrounding volcanic landscape, creating a cohesive relationship between the structure and its environment.
The building features a square footprint measuring 20 meters on each side, with a unique concave roof that mirrors the shape of a volcanic crater. This form enhances the visual connection with the natural terrain while allowing for a central circular opening that provides natural light and views. The use of local materials, particularly rammed earth for the walls and reinforced concrete for the roof, emphasizes sustainability and contextual relevance, ensuring the structure harmonizes with its geological setting.
Design Integration with Environment
Volcano Eyes incorporates several innovative design approaches that set it apart from typical visitor centres. The central courtyard serves as a transitional space that encourages interaction between indoor and outdoor environments. This area is designed to facilitate social interaction and enhance the visitor experience while providing views of the scenic landscape. The large glass facades offer panoramic vistas, inviting the beauty of the surroundings into the interior.
The roof’s circular opening serves not only as a visual frame for the sky but also as a functional element, promoting passive ventilation and natural lighting throughout the building. This design decision exemplifies how architecture can leverage natural elements to improve energy efficiency and user comfort.
Sustainable Features and Energy Efficiency
Sustainability is a central theme in the design of Volcano Eyes. The choice of rammed earth for the walls minimizes transportation emissions and utilizes locally available resources. This material provides excellent thermal insulation, reducing reliance on artificial heating and cooling. The structural design and material selection reflect an understanding of the local climate and environmental conditions, ensuring that the building performs effectively throughout the year.
The architectural plans of the project showcase a deliberate organization of space that prioritizes functionality while also enhancing visitor engagement with the volcanic landscape. With educational elements integrated into the design, Volcano Eyes not only serves as a place to rest and refresh but also as a resource for understanding the geological significance of the region.
For further exploration of Volcano Eyes and a deeper understanding of its architectural plans, sections, and design elements, readers are encouraged to review the project presentation. This will provide additional insights into the innovative design ideas that shape this unique visitor centre.





















































