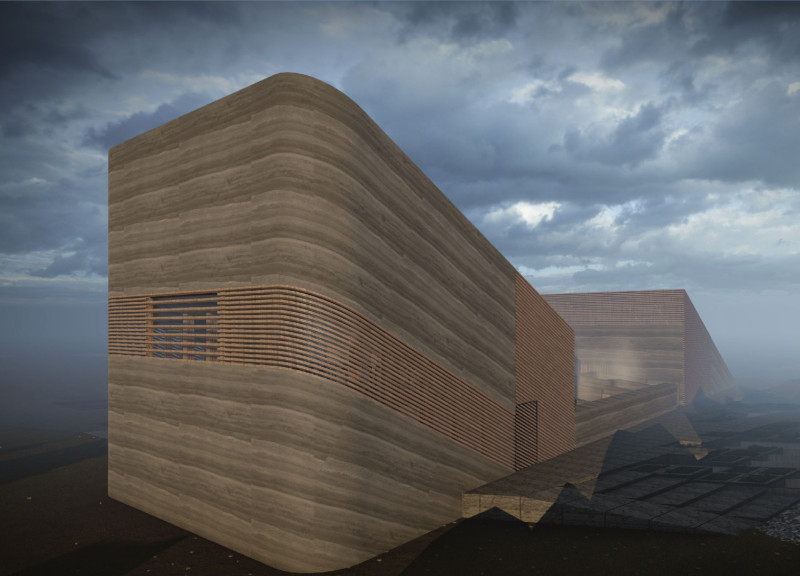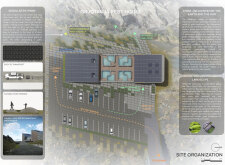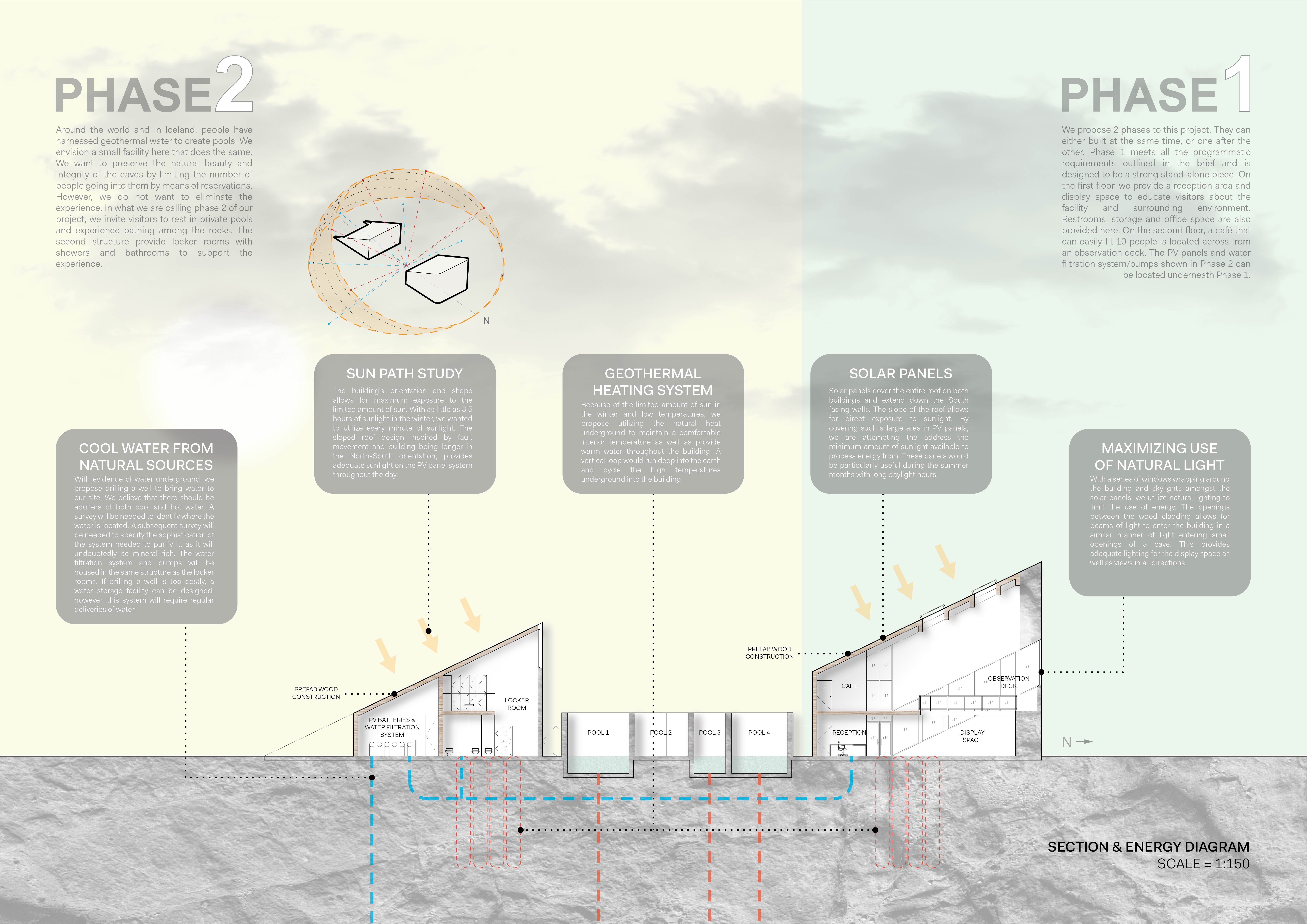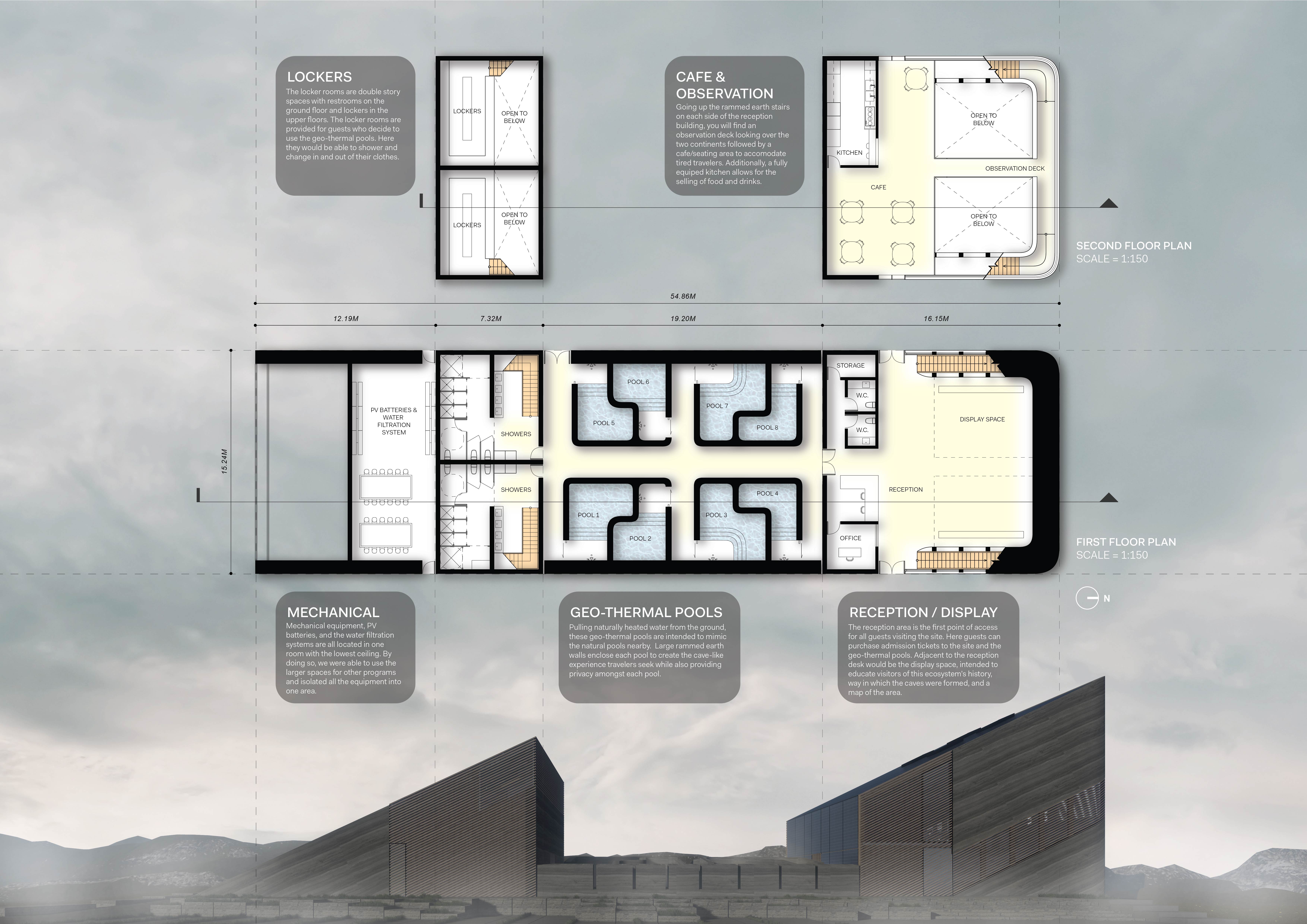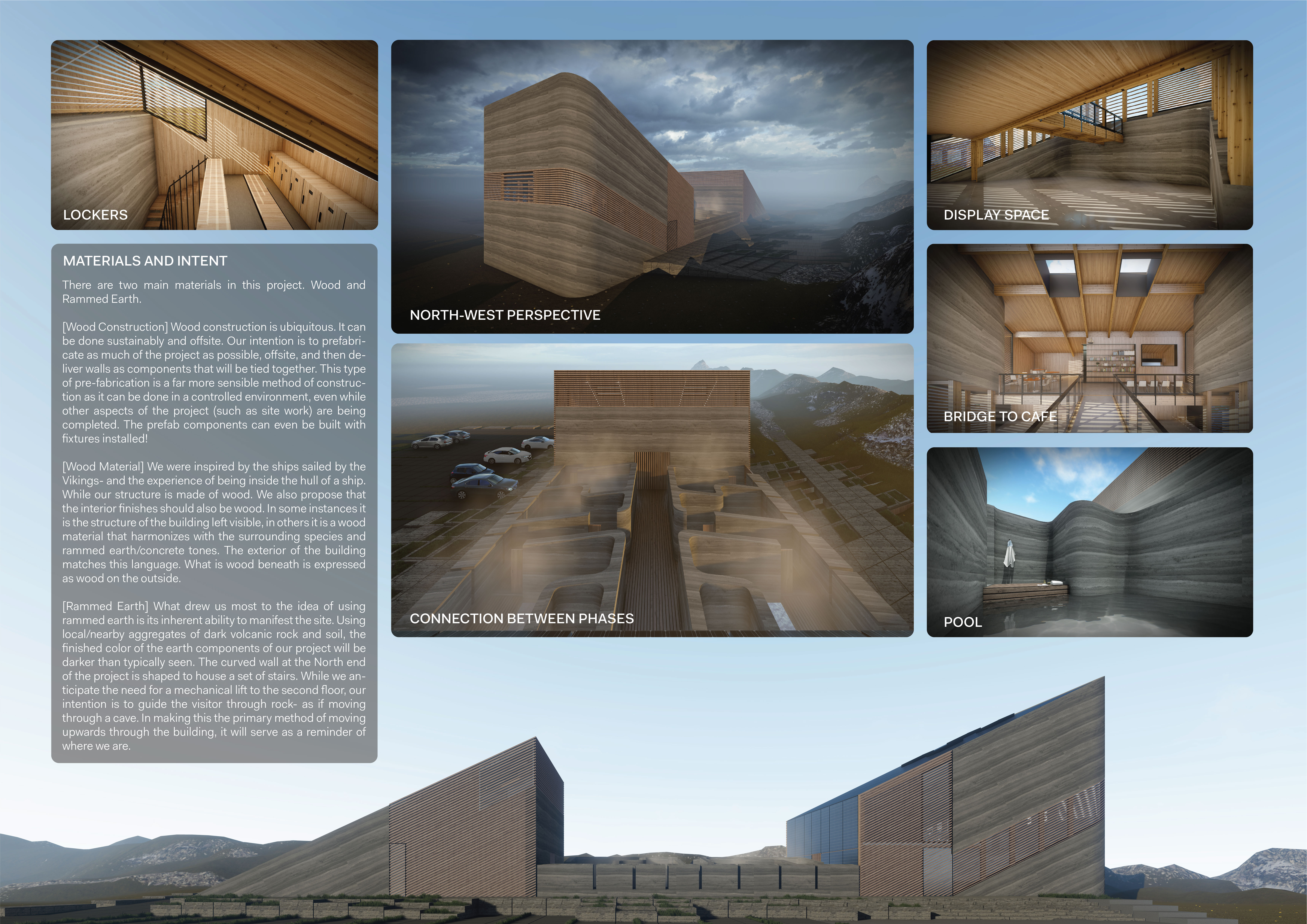5 key facts about this project
The Grjotagja Rest House is located in the unique geological landscape of Iceland, where two tectonic plates meet and shape the earth. This facility serves as a retreat, allowing visitors to experience thermal pools while connecting with the surrounding nature. The design emphasizes ecological sensitivity and cultural identity, reflecting the powerful forces that influence the land.
Concept and Geometrical Influence
The design is deeply influenced by the tectonic activity of the area, which is evident in the angular shape of the building. This form symbolizes the different layers of the Earth that shift and slide past one another. The building’s layout is specifically oriented to capture sunlight effectively, using both passive and active solar techniques to create an energy-efficient space. The angles of the structure blend well with the landscape, adding visual interest while respecting the natural topography.
Modular Pathways and Landscape Integration
A key feature of the Grjotagja Rest House is its modular pathways, which take inspiration from chainmail armor. These pathways are lightweight and flexible, allowing them to follow the contours of the land. This design minimizes disruption to the environment, letting native plants grow freely. The landscaping uses a dual-grid system, which respects the geographical shapes of the area. This thoughtful approach helps create a harmonious relationship between the building and its surroundings.
Visitor Interaction and Facility Design
The second phase of the project focuses on improving the visitor experience. It includes private thermal pools, locker rooms, and showers. The design of these facilities ensures that visitors can enjoy the natural beauty of the site while still having the necessary comforts. This balance encourages a deeper connection with the geological features of the area, allowing individuals to engage more fully with their environment.
Sustainable Strategies and Material Use
Sustainability plays a crucial role in the overall design. The building’s orientation was carefully planned to maximize exposure to sunlight, supporting energy generation. A geothermal heating system is proposed to tap into the natural warmth below the ground. Solar panels will be integrated into the design, positioned to make the most of sunlight despite Iceland’s unique climate challenges. Materials selected for the project include wood, praised for its sustainable properties, and rammed earth, which adds texture and connects the building to its geological context. These choices enhance the project’s commitment to the environment.
The architectural details reflect a careful consideration of the local landscape, with curved walls designed to guide visitors through spaces that feel as natural as the rock formations around them. This connection emphasizes the intent to blend human design with the natural world.


