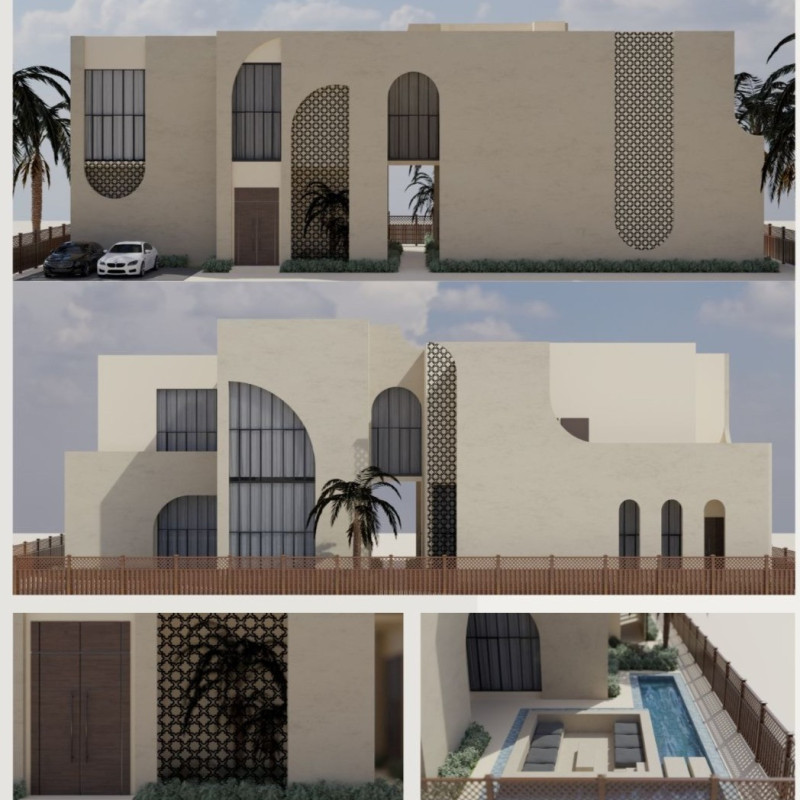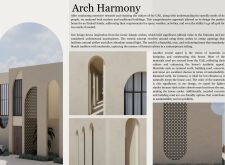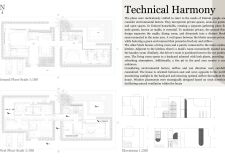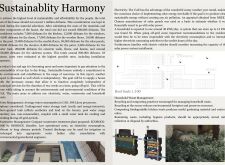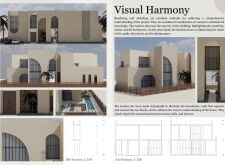5 key facts about this project
## Overview
The project is situated in the United Arab Emirates and is designed for a local Emirati family, emphasizing a blend of cultural heritage and modern architecture within an environmentally responsive framework. The design draws inspiration from traditional Islamic architecture, integrating elements such as arches that enhance airflow and allow natural light to penetrate interior spaces. The intent is to create a living environment that balances comfort, innovation, and a deep respect for the surrounding cultural context.
### Spatial Strategy
The layout is carefully organized to meet the social and privacy requirements of the Emirati lifestyle. Key design features include a prominently located Majlis, which serves as a separate gathering space for guests, allowing for social interactions in a culturally sensitive manner. The open design of living and dining areas promotes airflow and connectivity with the outdoors, while dedicated green spaces and landscaped backyards enhance the residential experience and support ecological sustainability. Additionally, strategic voids between spaces are incorporated to facilitate natural cooling, crucial for the region's climate.
### Material Selection and Sustainability
Materials are thoughtfully chosen to reflect both traditional practices and contemporary sustainability principles. The construction includes rammed earth and building mud, both known for their thermal regulation qualities and cultural significance. Concrete and stone enhance structural integrity while providing durability. The design also features recycled concrete, emphasizing an eco-friendly approach. Solar panels are integrated to reduce energy dependence, along with systems for water management and waste reduction to minimize the environmental impact. The overall material palette employs lighter tones to improve reflectivity and cooling efficiency, aligning with the demands of the hot Emirati climate.


