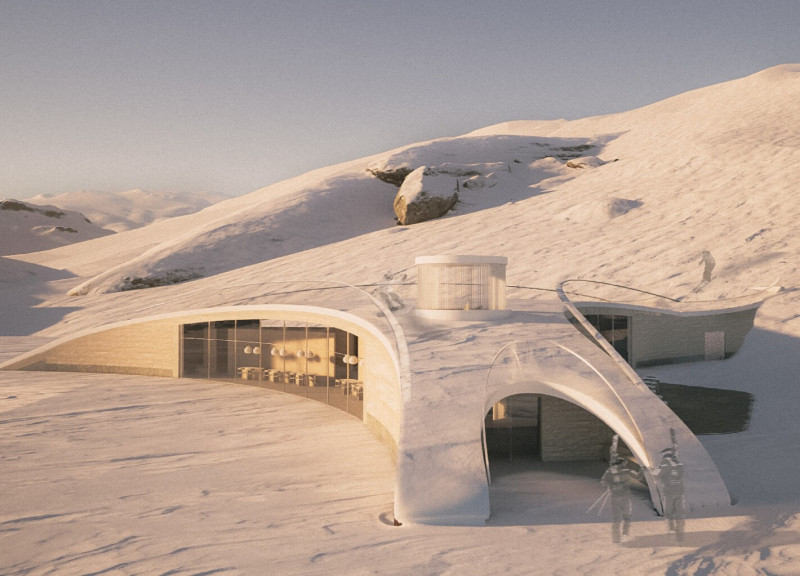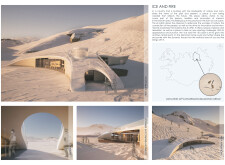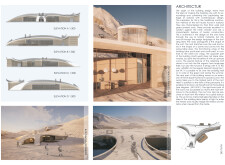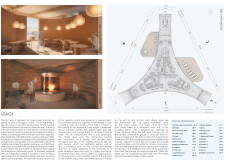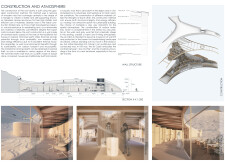5 key facts about this project
### Overview
Located in the Mývatn region of Iceland, the ski cabin serves a dual purpose as a retreat for visitors and a hub for winter sports activities. The design is rooted in a conceptual framework that emphasizes the integration of human activity with the surrounding landscape while fostering an awareness of the local environment. Drawing inspiration from Iceland’s unique geological features, the project reflects the interplay between ice and fire, illustrating the area's geothermal activity and glacial elements.
### Spatial Organization
The interior is strategically organized into distinct functional areas, including lounges, dining spaces, and service zones, all centered around a core that encourages interaction. Large glass facades provide panoramic views, effectively blurring the lines between indoor and outdoor spaces. The roof design is undulating, reflecting the contours of the landscape while also facilitating management of snow accumulation and creating sheltered outdoor areas. An inviting semi-enclosed entryway leads visitors to ski services, enhancing both accessibility and user experience through a transitional space that offers glimpses of the exterior environment.
### Material Selections
The construction employs a careful selection of materials that emphasize sustainability and harmony with the local context. Key materials include rammed earth for its thermal efficiency, Siberian larch for durability, and basalt stone to ensure structural integrity. Volcanic rock contributes to the building's resilience against harsh weather conditions, while clay plaster finishes provide warmth and a tactile connection to the environment. The use of wooden rods in a geodesic structure further enhances the design's strength and stability, aligning with the overall intent to create an environmentally attuned architectural solution.


