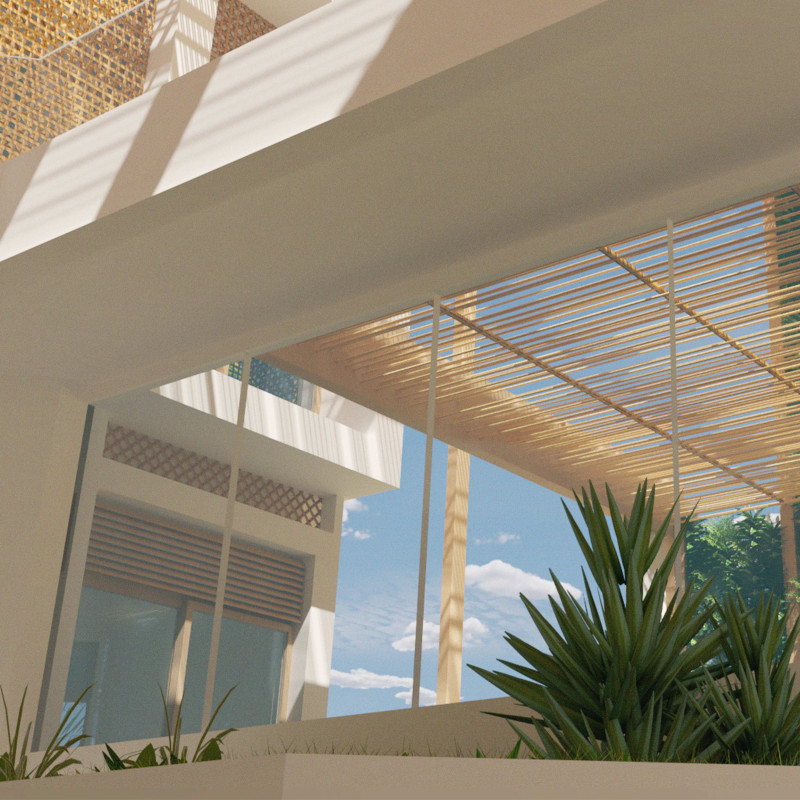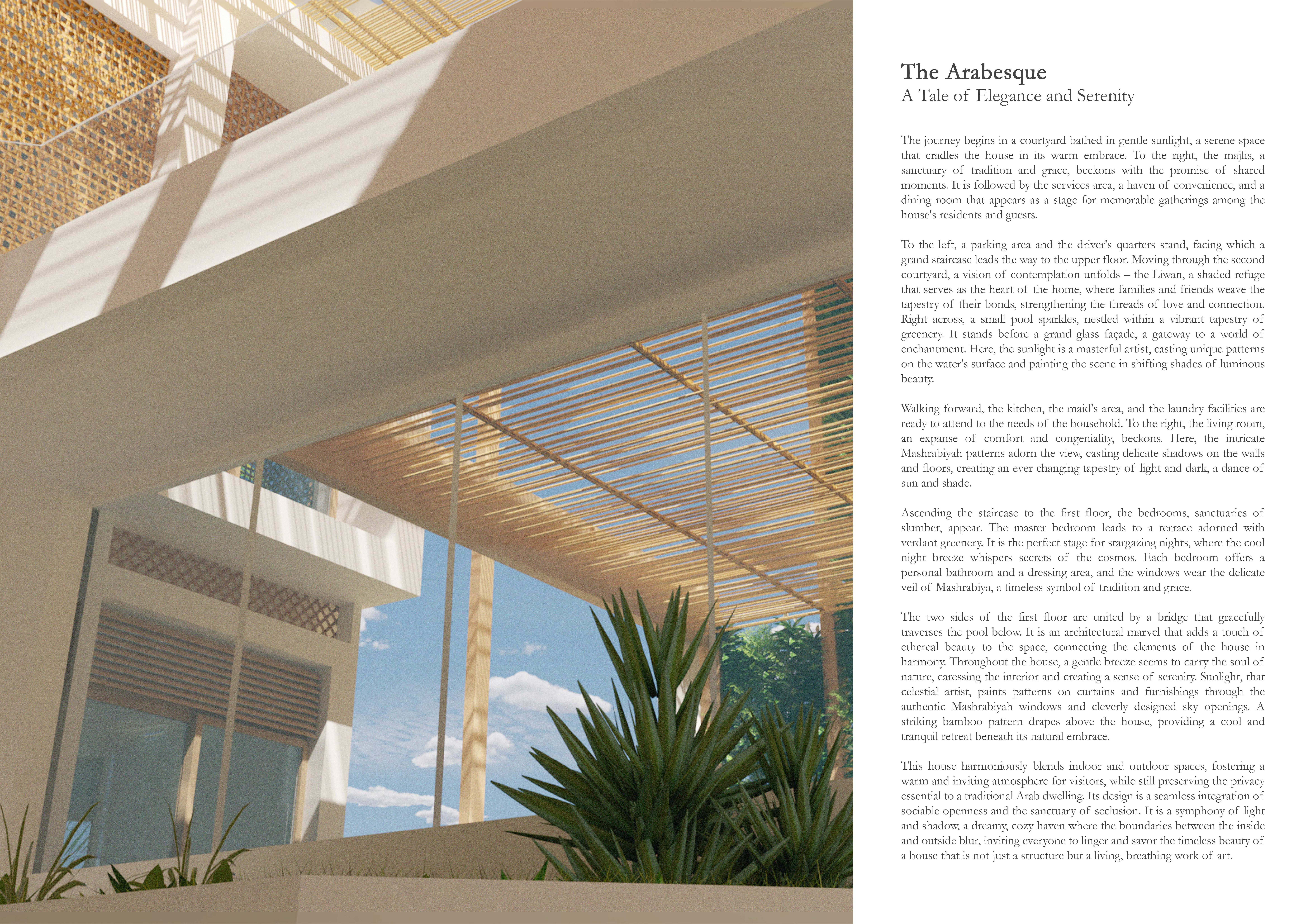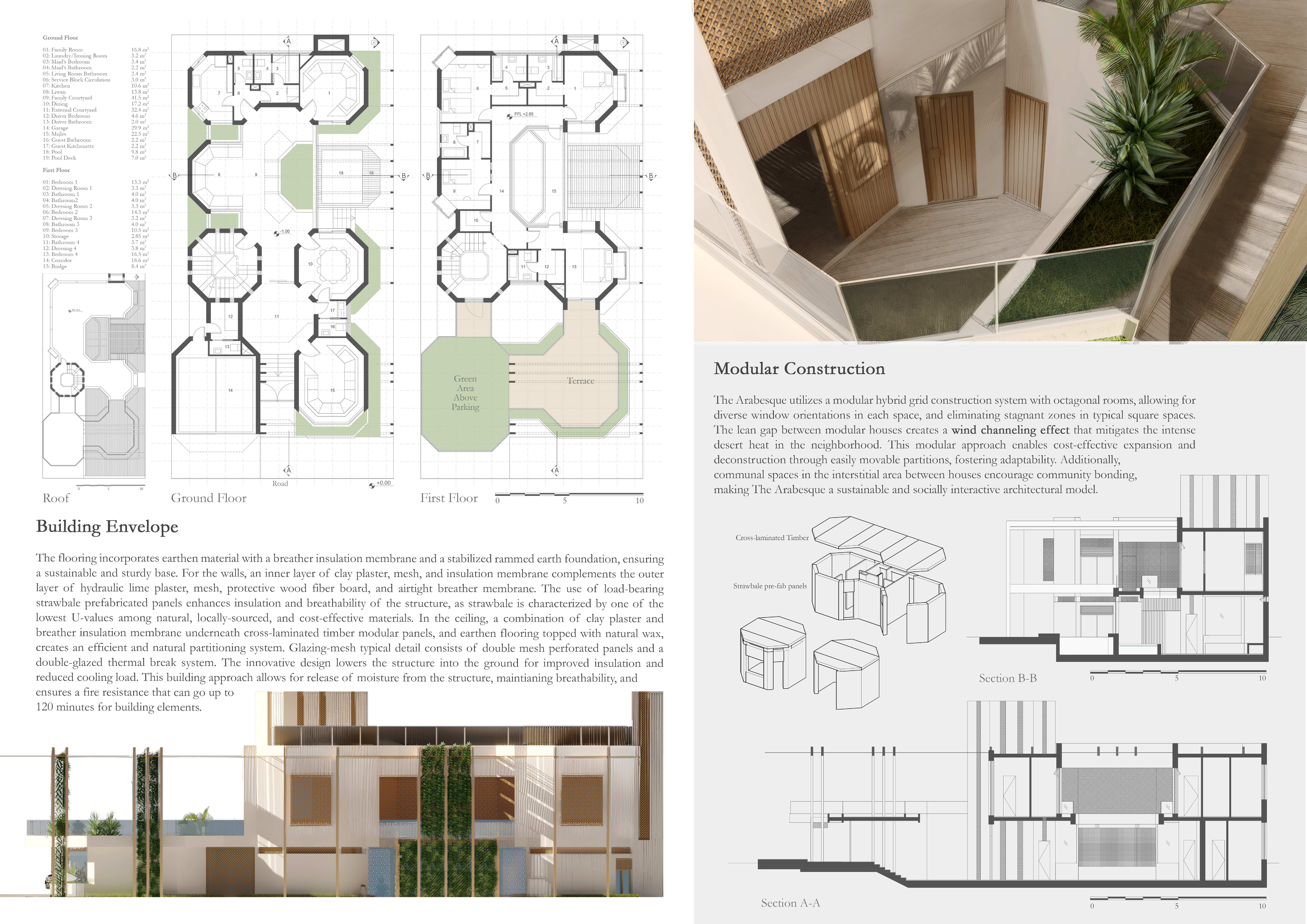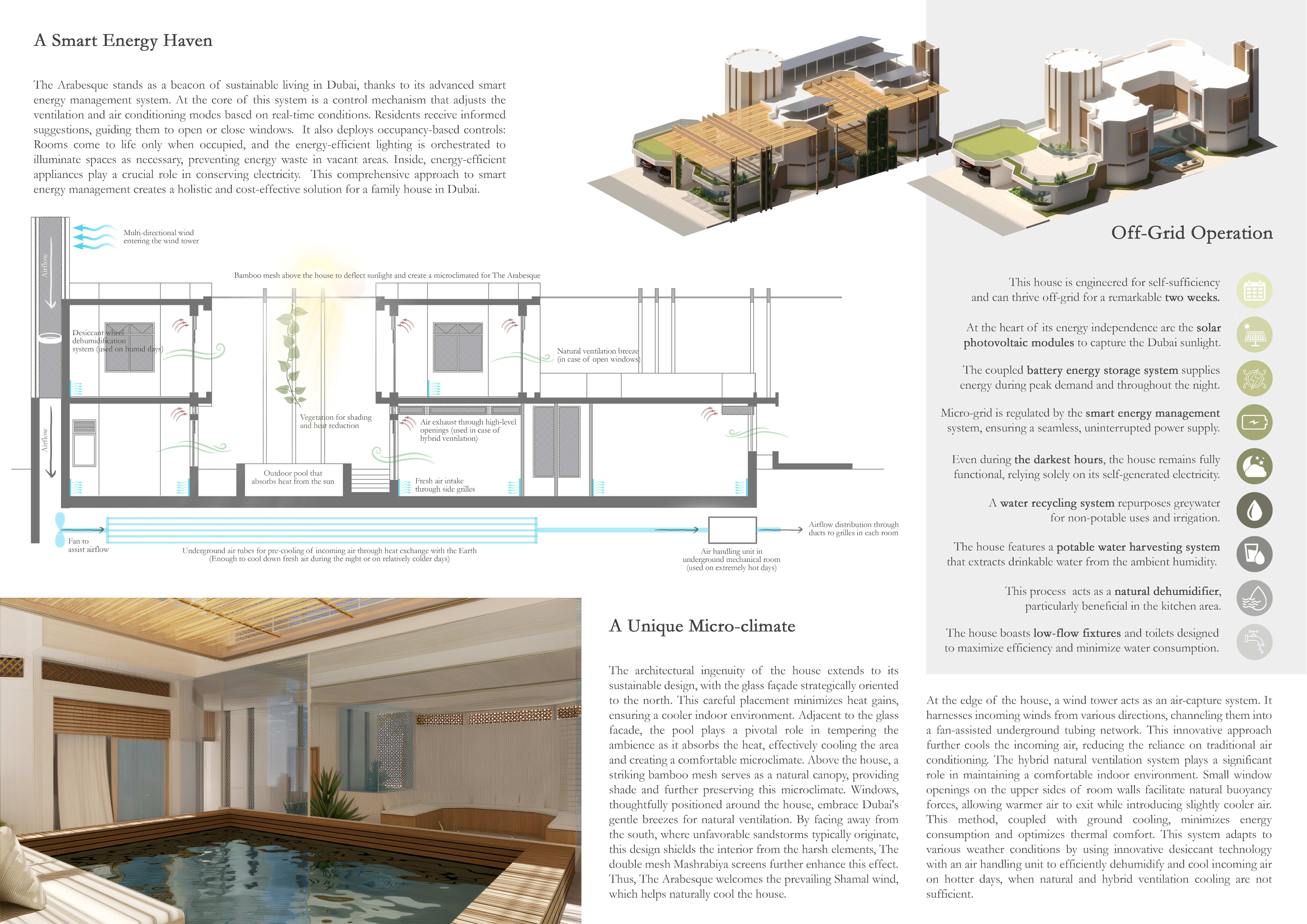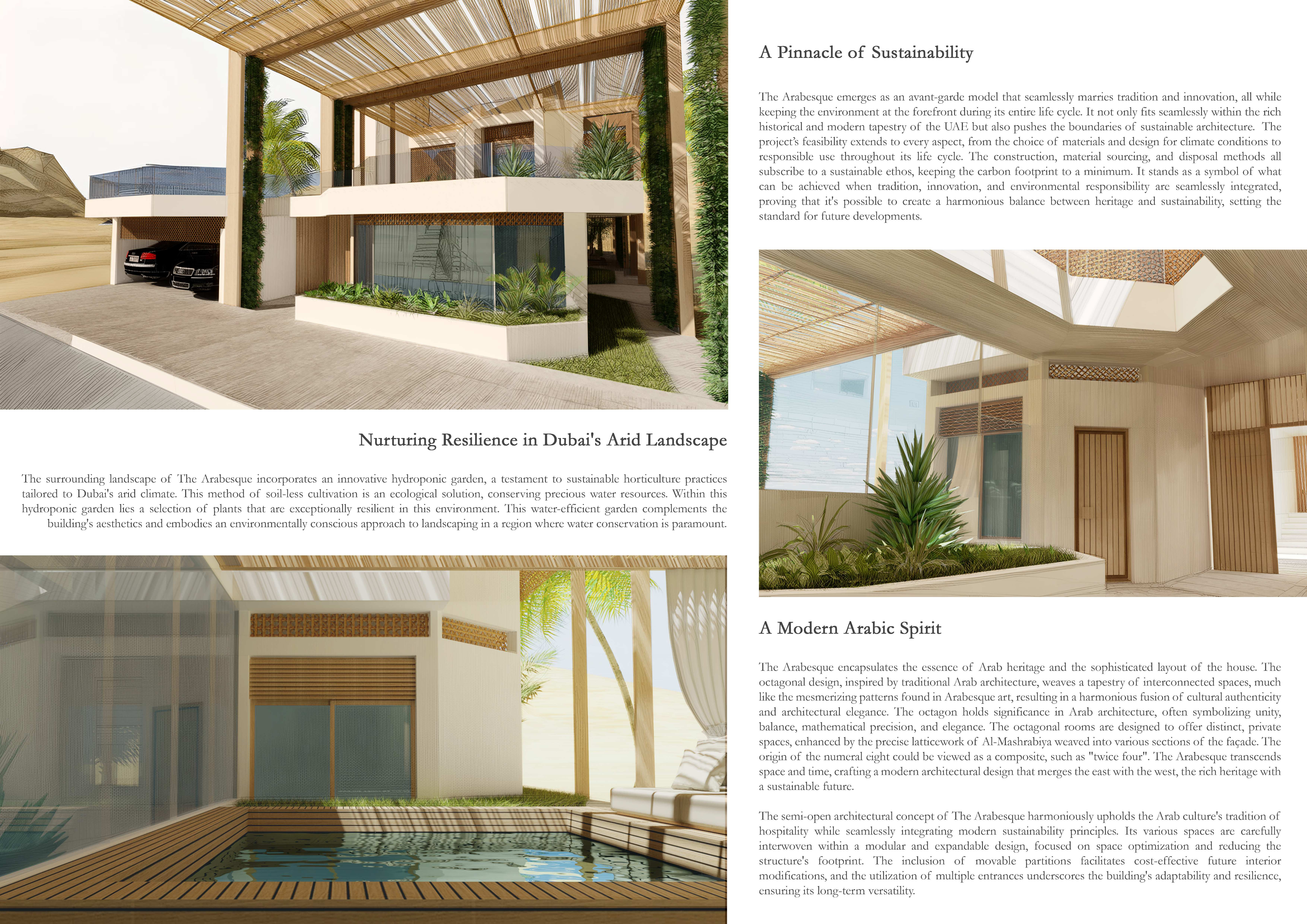5 key facts about this project
### Overview and Context
Located in Dubai, UAE, the architectural design exemplifies the integration of traditional Arab elements with modern sustainable practices. The project aims to create a functional and energy-efficient environment that fosters social interaction among residents while resonating with the cultural and climatic context of the region.
### Spatial Strategy and User Experience
The design employs a modular hybrid grid system characterized by octagonal rooms, strategically oriented to maximize natural light and ventilation. Open spaces, courtyards, and lush greenery enhance the user experience by promoting natural cooling and facilitating social interaction. Courtyards and lanais serve as communal areas where residents can gather, while grand stairs connect different levels, enhancing both accessibility and aesthetic flow.
### Materiality and Sustainability
The project utilizes a variety of materials that support sustainability and energy efficiency. Clay plaster is employed for its thermal insulation properties, while a rammed earth foundation provides a robust and sustainable base. Bamboo serves as a natural shading device, and glass facades maximize daylight while reducing heat gain. Additionally, a vegetative roof contributes to biodiversity and insulation, while low-flow fixtures promote water conservation. Advanced energy management systems further enhance sustainability by regulating HVAC and electrical outputs based on real-time occupancy, demonstrating a commitment to environmental stewardship.


