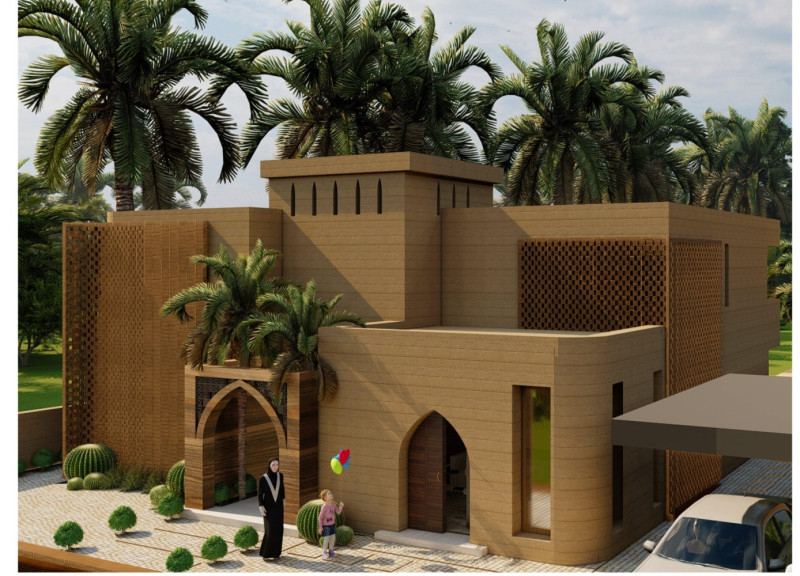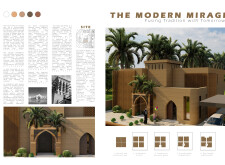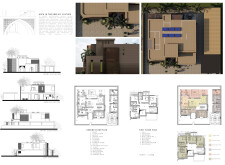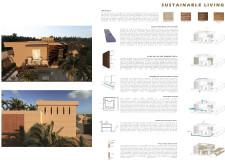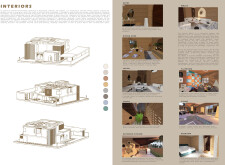5 key facts about this project
**Overview**
Located in Al Furjan, Dubai, the residential development reflects a synthesis of traditional Emirati architecture and contemporary design principles. The intent is to create a living environment that honors local cultural heritage while prioritizing sustainability and energy efficiency. Through its architectural features, the project offers a modern interpretation of traditional motifs, facilitating a dialogue between the past and the present.
**Spatial Strategy and User Interaction**
The two-floor layout is designed for efficient circulation and adaptability, enhancing functionality for various living arrangements. Key spaces include a grand entrance reminiscent of traditional arcades, a majlis that serves as a cultural gathering point, and open-plan dining and living areas that support social engagement. Additionally, outdoor spaces, such as an outdoor kitchen and leisure areas, extend the living experience into nature, encouraging a harmonious relationship with the environment.
**Materiality and Sustainability**
A carefully selected palette of materials supports both aesthetic appeal and environmental responsibility. Rammed earth provides natural temperature regulation, while adobe bricks enhance thermal efficiency. Fired clay bricks maintain structural integrity and visual consistency with traditional elements. Wood introduces warmth to interiors, and palm fibers improve insulation without reliance on synthetic alternatives. In terms of sustainable systems, the integration of solar photovoltaic panels, a rainwater harvesting system, and passive cooling techniques work together to minimize the project's environmental impact and enhance energy efficiency.


