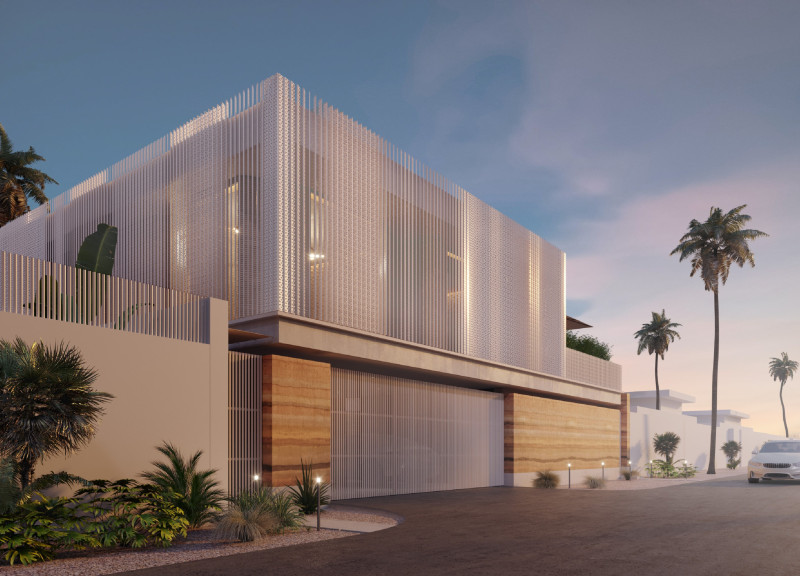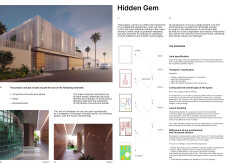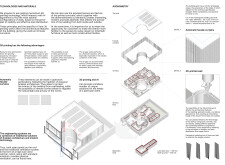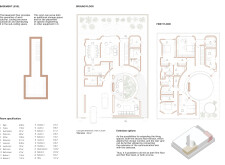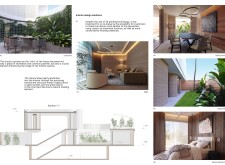5 key facts about this project
## Project Overview
Located in a context that values both heritage and modernity, the "Hidden Gem" project represents a refined approach to residential architecture, merging traditional building techniques with contemporary innovations. Developed through a competitive design process, the intent is to create a versatile living space that accommodates diverse family needs while fostering a connection between time-honored craftsmanship and advanced construction technologies.
## Spatial Strategy and Organization
The architectural layout is strictly rectangular, providing a foundational structure that facilitates various design interventions. A significant feature includes a central circular courtyard, which serves as a communal area conducive to social interaction and enhances natural ventilation throughout the residence. Zoning differentiates public areas, such as living and dining rooms, from private spaces, including bedrooms and study areas, each organized to align with the functional dynamics of family life. Passageways are strategically designed to promote efficient movement, maintaining privacy without sacrificing accessibility.
## Materiality and Sustainability
The project employs a diverse selection of materials, each chosen for its specific structural properties and cultural relevance. The use of **3D printed concrete** offers design flexibility and cost efficiency, while **adobe** contributes thermal regulation and sustainability. **Glass** elements enhance natural light infiltration, creating open and airy interiors, and **rammed earth** not only reflects local building traditions but also integrates with the surrounding landscape through its texture and color. This combination of materials embodies a dialogue across time, merging the past, present, and future within the architectural narrative.


