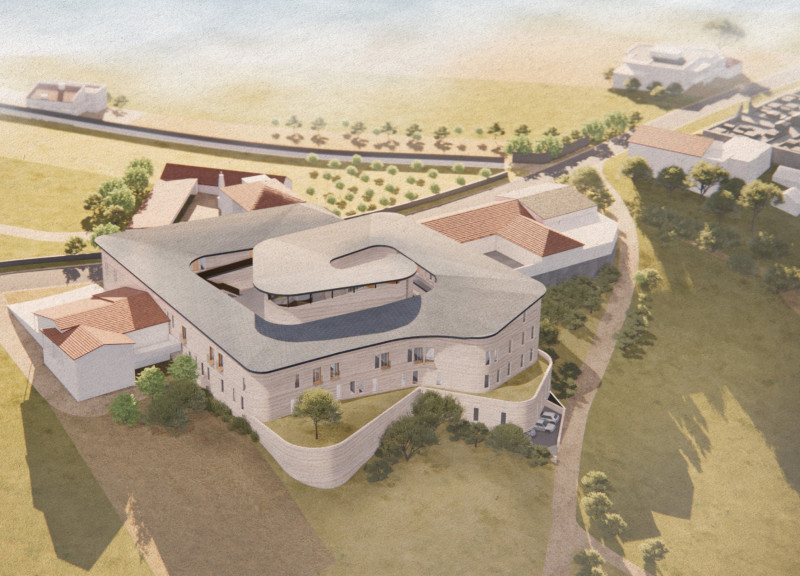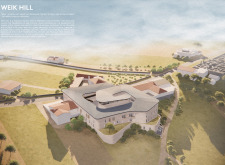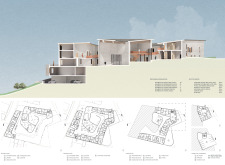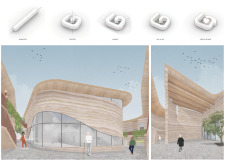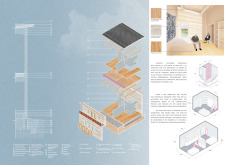5 key facts about this project
### Overview
The Weik Hill project is situated on a hillside, drawing inspiration from historical hillside villages in Portugal to create a residential community that promotes inclusivity and accessibility. The design employs the natural topography, featuring a gentle slope that encourages social interaction among residents and enhances overall community cohesion. The concept of "Weik," rooted in Old Middle English as a term for a social unit, underscores the project's commitment to fostering a cohesive living environment.
### Spatial Configuration and Accessibility
The architectural layout consists of a variety of living accommodations, including 22 single-bed suites and 21 double-bed suites, complemented by communal dining areas and recreational facilities. Accessibility is a key focus, with universally designed suites equipped for wheelchair use, ensuring that all inhabitants can navigate the space comfortably. Circulation pathways are integrated throughout the design, facilitating movement while encouraging interactions among residents. The inclusion of common gathering spaces and a chapel, with seating for 20, further enhances community engagement.
### Material Selection and Environmental Considerations
The project incorporates a diverse range of materials to reflect a commitment to sustainability and local sourcing. Rammed concrete is utilized for its structural integrity and thermal mass, while local clay provides earthen coatings that add natural textures to the building's form. The design features hardwood flooring for warmth and aesthetic appeal, complemented by expansive floor-to-ceiling glass windows that promote daylighting and connectivity with the outdoors. Steel is used in critical structural elements, ensuring durability, and natural insulation within the walls enhances energy efficiency. These material choices collectively contribute to minimizing the ecological footprint of the development.


