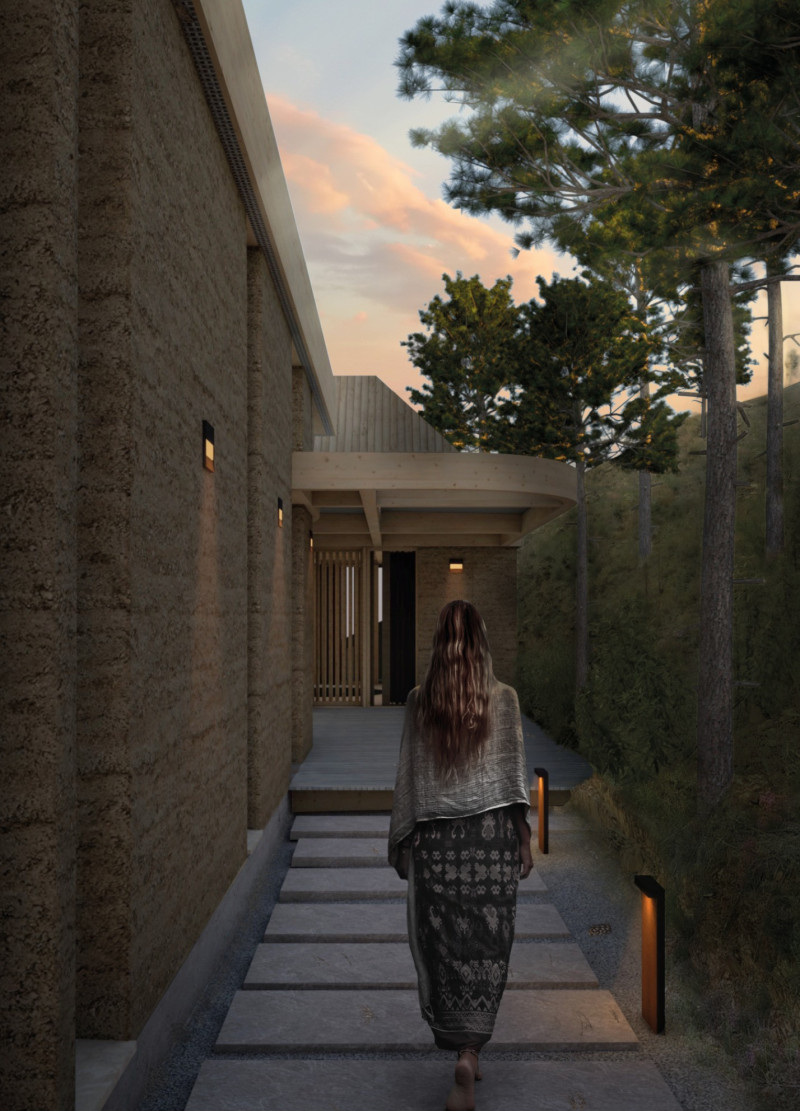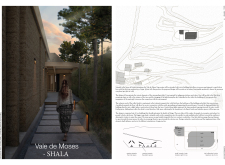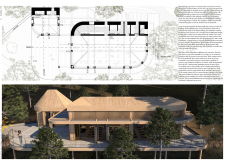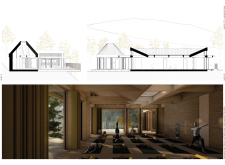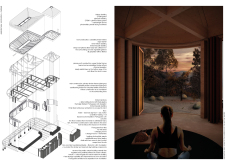5 key facts about this project
The Vale de Moses Yoga Center, located in the Serra de Estrela mountains of Portugal, is undergoing an expansion to support its growing community of yoga practitioners. This new addition focuses on connecting with the surrounding landscape, enhancing both group activities and personal reflection. The design presents two main structures: a larger yoga shala for collective practice and a smaller tea and meditation hut for quiet moments, emphasizing the balance found in yoga philosophy.
Architectural Form
The two buildings are thoughtfully arranged to complement the natural slope of the site. This careful positioning creates a welcoming pathway leading to the center. The orientation of the structures is aimed at maximizing views of the valley and capturing natural light, inviting practitioners to engage with the beauty of the environment.
Materiality
The design incorporates rammed clay walls that evoke the local ocher rock formations. These textured walls provide strong support while blending with the landscape. Inside the yoga shala, polished rammed clay flooring connects practitioners to the earth, enhancing the grounding experience during their practice.
Spatial Dynamics
Contrasting roofs define the architectural character of both spaces. One roof encourages inward focus, while the other opens views to the outside. Large windows and openings enhance airflow and bring in light, creating bright, adaptable spaces that respond to the needs of the users.
Surrounding Landscape and Community Integration
The outdoor areas, including Zen gardens and vegetable patches, promote connection with nature and offer opportunities for relaxation and mindfulness. These landscaped spaces not only add visual appeal but also foster well-being, allowing visitors to engage meaningfully with their surroundings. The buildings’ thoughtful design and material choices create a subtle relationship with the stunning views of Vale de Moses.
Details such as expansive glass panels for views and precise alignment for natural light demonstrate a focus on enhancing the experience of both individual and group practice. The architecture supports a mindful approach, catering to the needs of practitioners in a way that feels both inviting and intentional.


