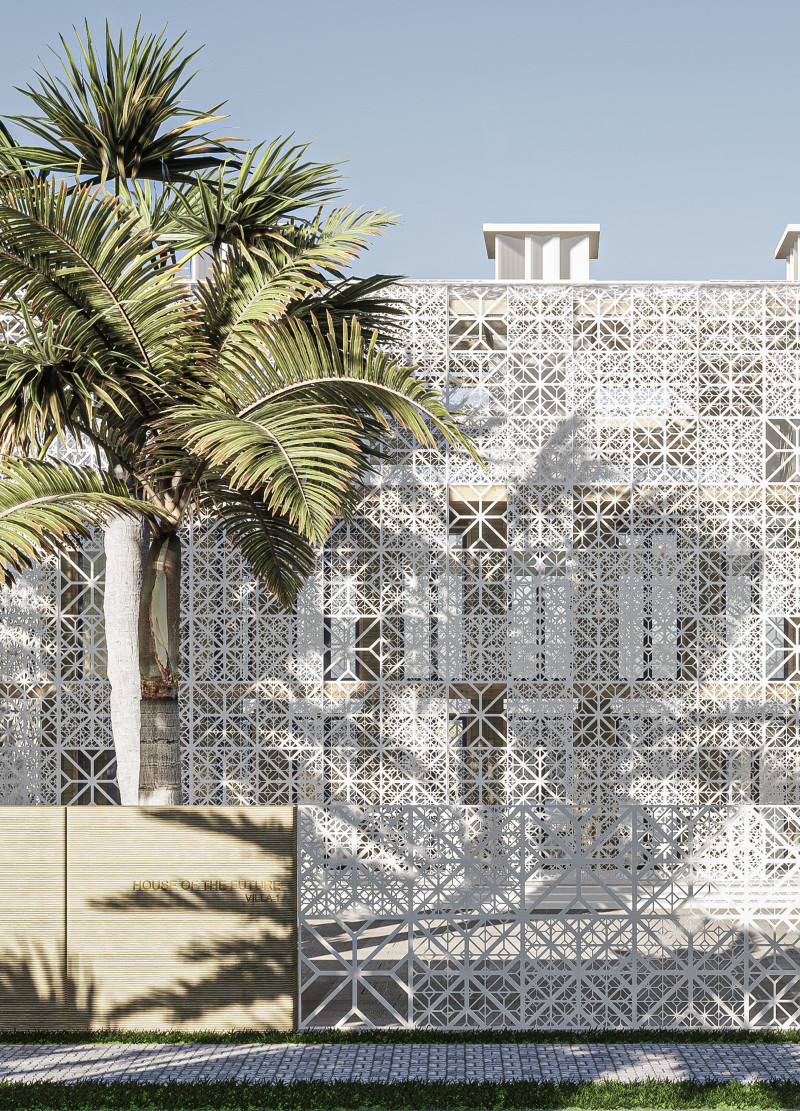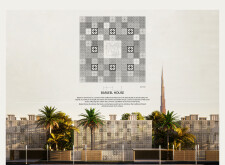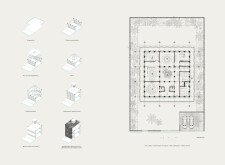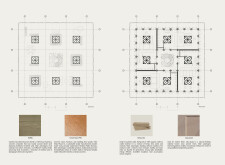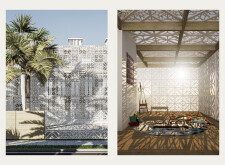5 key facts about this project
## Overview
Located in the United Arab Emirates, the Barjeel House integrates traditional Emirati architectural elements with contemporary design principles. Drawing inspiration from the historical wind tower, or "barjeel," this residential structure seeks to honor the legacy of regional architecture while addressing modern living requirements. The design aims to create a harmonious balance between functionality and cultural significance, particularly through the use of natural ventilation methods rooted in Emirati heritage.
## Spatial Organization
The layout of Barjeel House is defined by a symmetrical arrangement centered around a courtyard, which facilitates natural airflow and illumination throughout the interior spaces. This central courtyard serves not only as a physical focal point for family gathering but also enhances thermal comfort and promotes community interaction. The roof plan's grid-like configuration underscores the importance of communal living, allowing light to filter in while minimizing heat exposure during peak sunlight hours.
## Material Innovation
Barjeel House employs locally sourced materials that reflect both sustainability goals and cultural relevance. Key materials include:
1. **Ramel**: A sustainable building material made from desert sands, suitable for 3D printing and reducing environmental impact.
2. **Desert Board PSB**: Made from palm strands, this material is used in wall cladding and furniture, contributing to local craftsmanship and sustainability.
3. **Hempcrete**: An eco-friendly mixture used in partitioning, known for its insulating properties and low carbon footprint.
4. **Clay Plaster**: This ancient material aids in thermal regulation, enhancing indoor climate comfort without reliance on modern HVAC systems.
These thoughtfully selected materials not only fulfill practical building functions but also embody a commitment to environmental stewardship and local identity.


