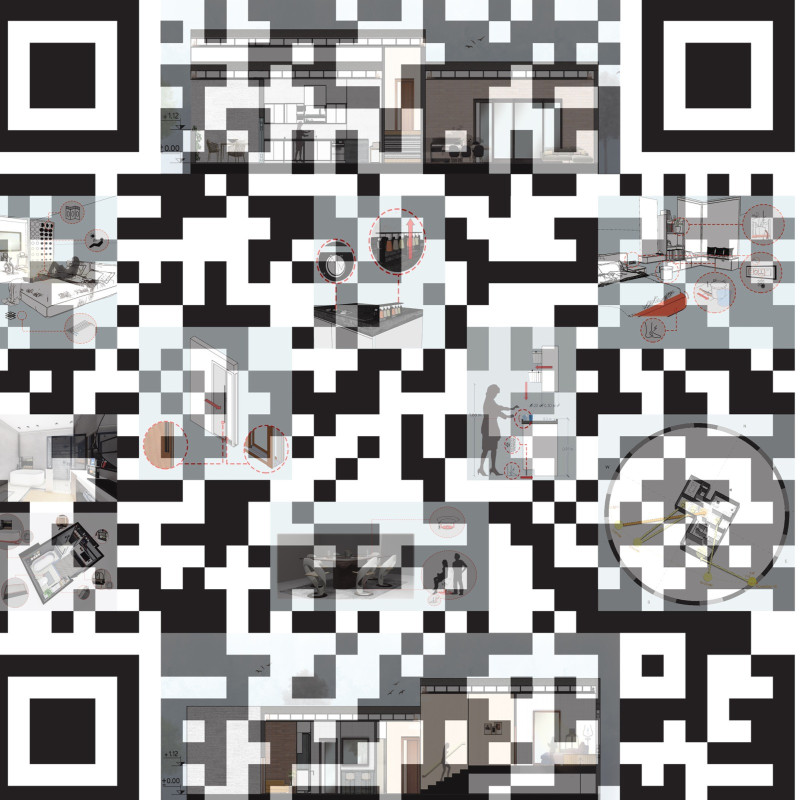5 key facts about this project
The design features a residence that emphasizes openness and connections throughout its spaces. Located in a lush setting, the home fosters a blend of indoor and outdoor experiences. The concept revolves around encouraging interactions among inhabitants while also offering areas for privacy and reflection.
Spatial Layout
The residence employs a well-planned open layout that facilitates movement and engagement. High glass roofs and wide hallways allow natural light to flood the interior, creating a lively atmosphere. Traditional barriers such as solid doors are replaced with pocket and self-closing options, promoting an easy flow between different areas of the home and supporting daily routines.
Interaction with the Environment
A key aspect of the design is its relationship with the natural surroundings. Large windows frame views of the landscape, drawing the outdoors into the living spaces. By incorporating systems for reusing rainwater, the home demonstrates a commitment to sustainability. This connection with nature forms a crucial part of the living experience, allowing residents to feel grounded in their environment.
Personal Experience
The layout not only serves practical functions but also reflects personal stories and relationships. Each space is designed to evoke feelings of familiarity and comfort. Daily life occurs within these meaningful contexts, allowing residents to engage with their memories in a physical setting. The design encourages a deeper connection between the home and those who inhabit it.
Design Features
Attention to detail is evident in how light interacts with various surfaces and materials. The changing patterns of light and shadow enhance the living experience, helping to create dynamic spaces. This careful approach to design ensures the home is practical, while also becoming a canvas for the lives that unfold within its walls.




















































