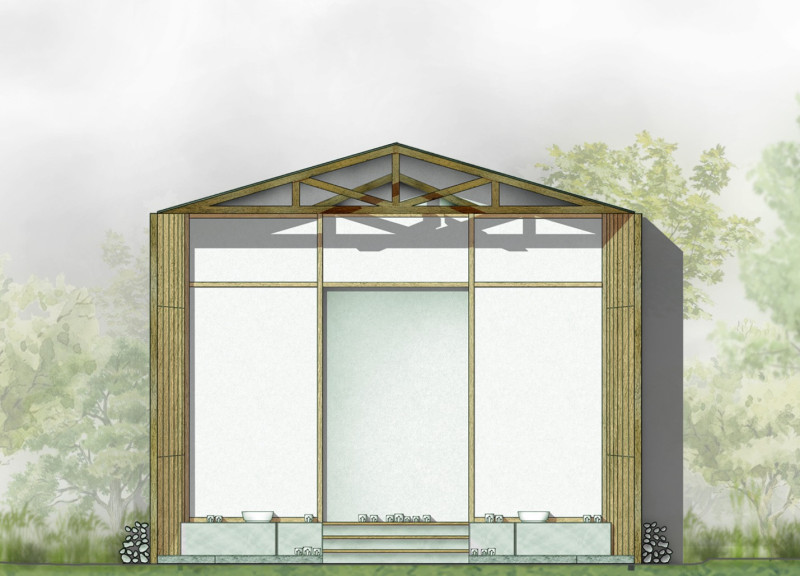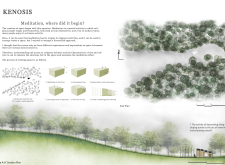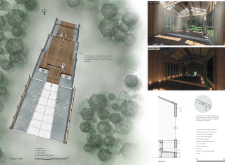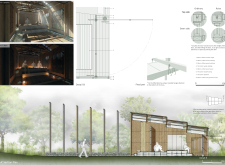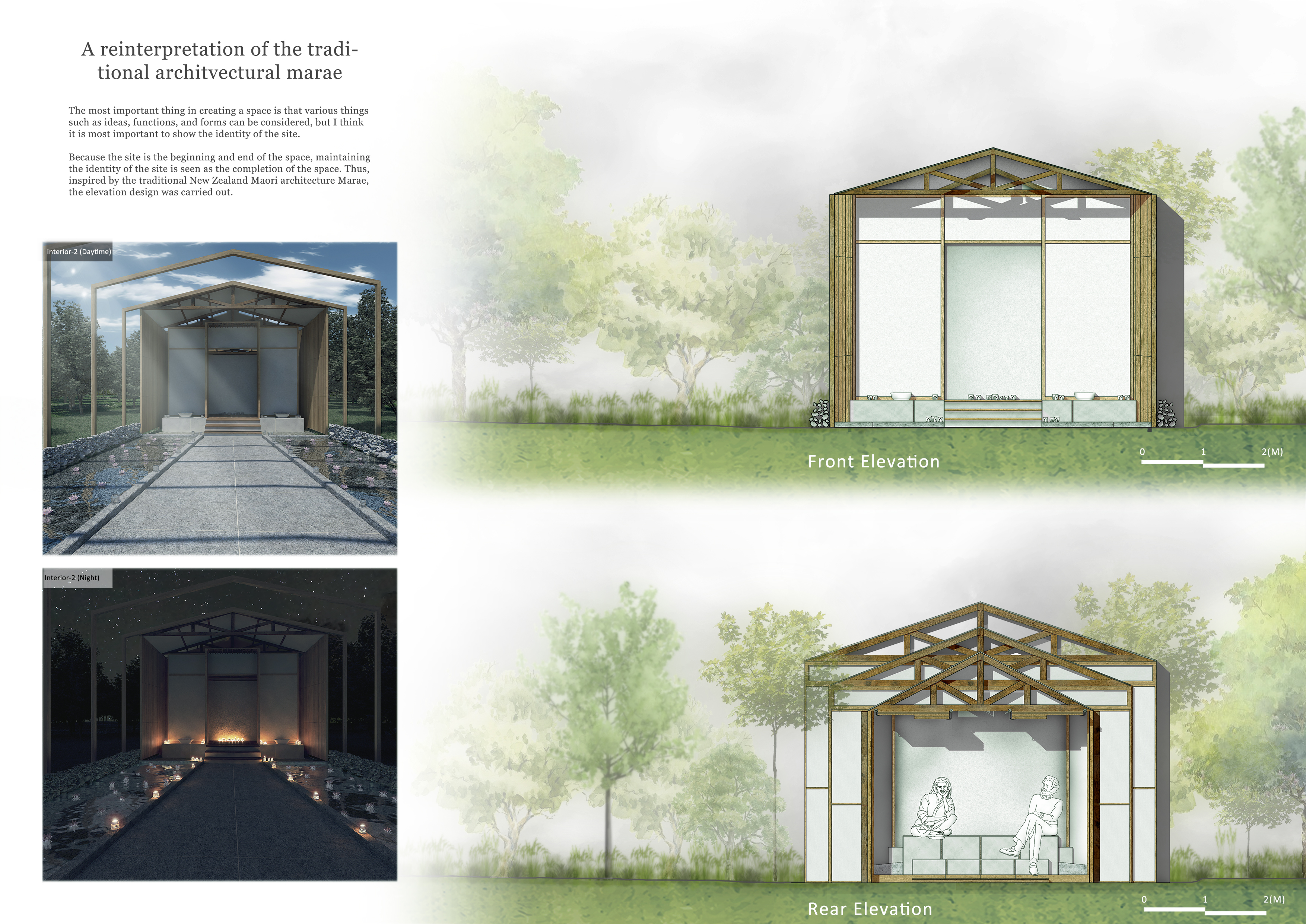5 key facts about this project
Kenosіs is a meditation space designed to connect spiritual practices with contemporary design. It is placed in a thoughtfully chosen geographical location, aiming to help individuals engage in self-reflection and introspection. The overall concept focuses on creating a peaceful environment that allows visitors to meditate deeply and connect with their surroundings.
Site and Spatial Organization
The design begins with a careful examination of the site’s characteristics and cultural background. Axis lines are derived from the location, guiding how the space is organized. These lines create important vanishing points within the building, influencing how people move through it. The layout includes essential areas such as an entrance that welcomes visitors, a water space that ties the interior to nature, a small altar for personal contemplation, and a main meditation area. This arrangement is intentional, creating a journey through the space that enhances the meditative experience.
Natural Integration
Natural elements are central to the design, particularly water's role in the experience. A strategically positioned slit in the roof allows rainwater to flow into the meditation area. This feature builds a connection between the inside and outside, enhancing the atmosphere. The sounds and sights of water enrich the environment, deepening the sense of tranquility and inviting visitors to engage with nature during their meditation.
Materiality and Structure
The building’s framework uses a range of materials that support both practicality and visual interest. A timber wall frame, measuring 48mm x 48mm, forms the primary structure. This is complemented by THK 12mm waterproof plywood and wood cladding, creating a warm and inviting space. The flooring is supported by a 50mm x 50mm STL pipe frame, ensuring stability and strength. Additional elements include THK 12mm stone and gravel, which enhance the connection to the natural environment and contribute to the overall sensory experience.
Cultural Resonance
Kenosіs is inspired by traditional architectural forms, particularly the marae, highlighting the significance of the site’s cultural identity. By retaining this identity, the design bridges the past and present. Every detail, from how space is organized to the materials used, reflects a commitment to honoring cultural context. The result is a space that invites deep thought and reflection, encouraging visitors to connect with their inner selves as well as the surrounding landscape.
Light filters through the roof slit, creating soft patterns on the floor. This simple detail enhances the calm atmosphere of the space and supports the overall experience of meditation.


