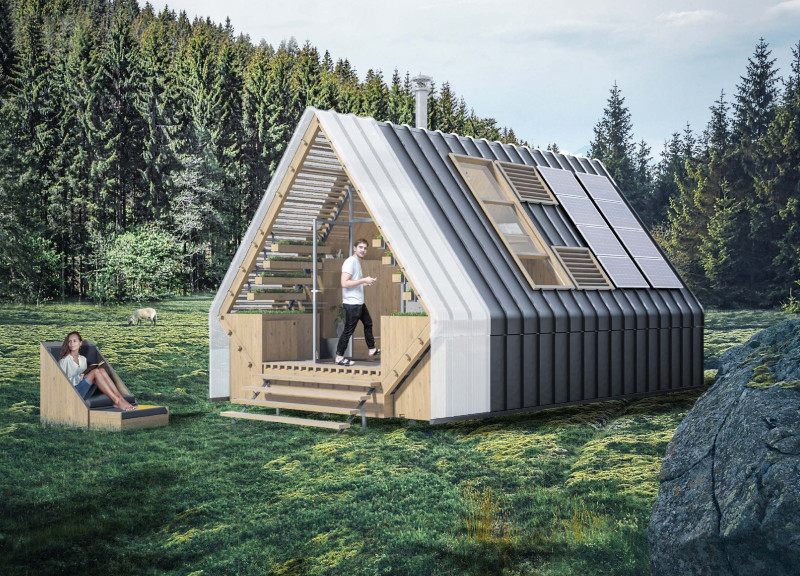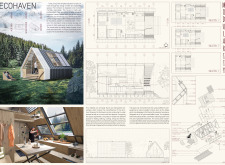5 key facts about this project
The Ecohaven project offers a thoughtful solution to current issues like climate change and resource management. Located in various urban and rural settings, this modular home focuses on providing flexible living spaces that encourage energy independence. The design concept centers on combining sustainable practices with everyday functionality, creating an environment that aligns with nature.
Design Concept
The layout of the Ecohaven is organized into distinct areas that address the different needs of its occupants. Spaces for resting, bathing, cooking, dining, and even farming are clearly defined. These areas link to a central living space, featuring a wood-burning stove that serves multiple purposes. This arrangement fosters a sense of connectedness while maintaining practicality in everyday life.
Material Selection
The materials chosen for the Ecohaven emphasize sustainability and efficiency. Primarily, wood is used as the main building material due to its eco-friendly characteristics and low carbon footprint. Plywood is included in the prefabricated modules, making construction straightforward and efficient. Alongside these, metal cladding and corrugated polycarbonate provide durability. These materials together support the home's overall design aims.
Sustainable Features
Self-sufficiency is a crucial aspect of Ecohaven's design. It features a rainwater harvesting system that is paired with a reservoir in the foundation, ensuring access to fresh water even in difficult conditions. The incorporation of photovoltaic panels and greywater treatment enhances the home’s capability to function independently from outside resources. These systems work together to create a sustainable living environment.
Spatial Adaptability
Movable furniture is a key detail in the Ecohaven, allowing the interior layout to change based on the occupants' needs. This flexibility makes efficient use of space and supports a lively living area that can accommodate various activities. Additionally, an integrated greenhouse is part of the design, promoting food production and encouraging a stronger relationship between residents and their surroundings.



















































