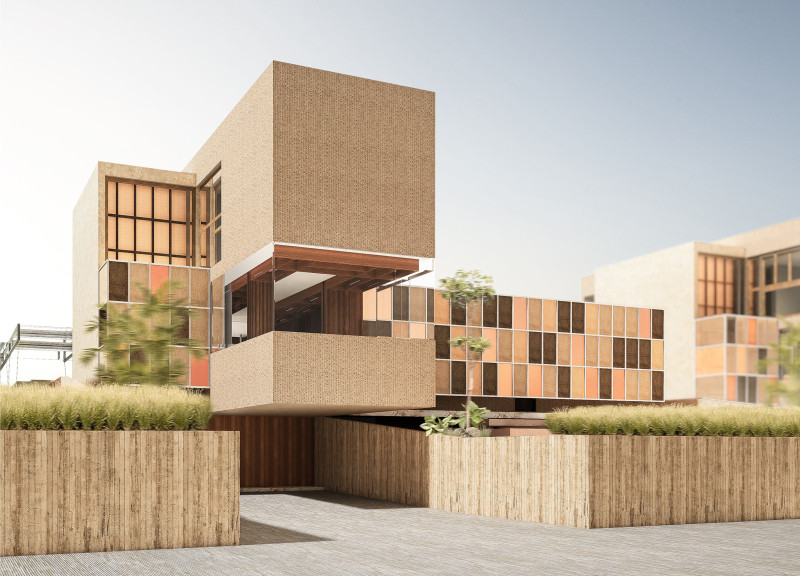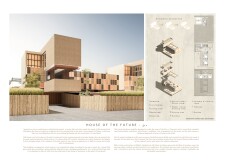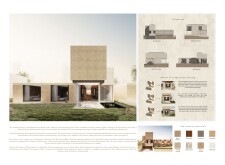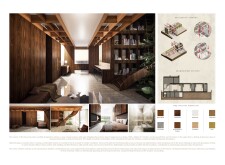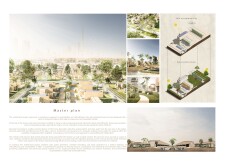5 key facts about this project
## Project Overview
The House of the Future is situated in Dubai, designed to address the challenges of living in a desert environment. The intent is to create a residence that emphasizes adaptability and sustainability while maintaining a strong connection to the surrounding natural landscape. This residential structure integrates modern amenities with careful consideration of climatic factors, resulting in an environment that balances functionality and aesthetics.
## Spatial Strategy
The design incorporates a volumetric composition that juxtaposes solid forms with open spaces. Characterized by distinctive angular blocks, the exterior presents a contemporary aesthetic while enhancing privacy and functionality. The configuration promotes an efficient flow between communal and private areas, with a thoughtfully organized layout consisting of defined zones for bedrooms, living spaces, and utility areas. The residence's three-phase adaptability allows for an evolving living arrangement: an initial foundational space for immediate use, a subsequent phase for enhanced living areas to accommodate a growing family, and a final phase that may include communal facilities or adaptive functions.
## Material and Sustainability
Emphasizing local materials, the construction includes walnut wood for wall cladding and furnishings, exposed concrete for structural integrity, and marble flooring to aid temperature regulation. Specific choices such as fluted concrete, local stone, and brown leather furnishings contribute to both aesthetic appeal and practicality. Sustainability is embedded in the design through features like rooftop solar panels for renewable energy, a rainwater harvesting system for irrigation and domestic uses, and landscaped areas that create a cooler microclimate. Each element is deliberately selected to support both environmental goals and enhance the livability of the space.


