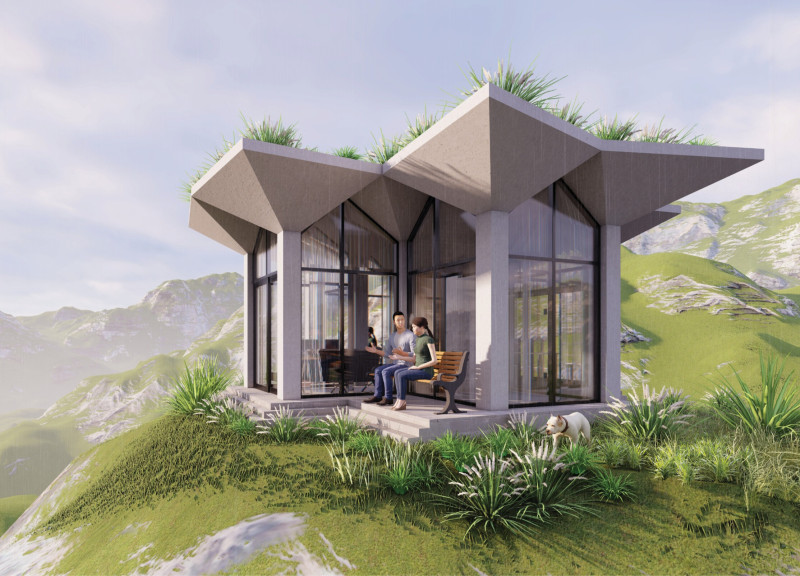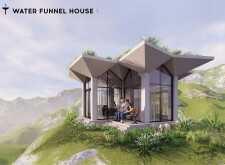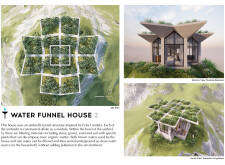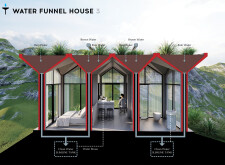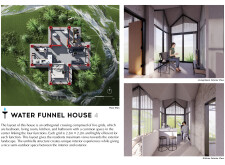5 key facts about this project
## Overview
The Water Funnel House is situated in a mountainous region designed to integrate sustainable water management with functional living spaces. Drawing inspiration from Felix Candela's principles, the project focuses on advanced rainwater harvesting to promote ecological responsibility while ensuring efficient residential use.
## Structural Design and Layout
A distinctive umbrella funnel structure characterizes the project, facilitating both aesthetic appeal and functional efficacy. The roof design incorporates multiple sloped planes that adeptly channel rainwater into a filtration and storage system. This modular approach harmonizes with the natural terrain, enhancing the architectural form while optimizing resource utilization.
The interior layout is carefully organized into distinct functional zones, including communal living areas, kitchen, and bath, connected by a central space. Extensive glazing allows for ample natural light and views of the surrounding landscape. Each unit offers a unique spatial arrangement: House 1 features an organic, open design that blurs the boundaries between indoors and outdoors; House 2 utilizes strategically placed “umbrellas” to create differentiated areas; and House 4 adopts an orthogonal grid layout to promote efficient space usage.
## Material Selection and Water Management
The use of sustainable materials is a key aspect of the design, comprising concrete for structural elements, extensive glass for light penetration, and natural materials such as stone and soil for water filtration systems. The roof gardens, planted with native vegetation, enhance insulation and promote local biodiversity.
A sophisticated water management system distinguishes the project, designed to harvest and treat rainwater through layers of plant-based filtration. This system manages both "brown water," originating from household wastewater, and "clean water," which is stored underground after filtration. The implementation of these systems reduces environmental impact, exemplifying a commitment to sustainability and ecological integration in contemporary architecture.


