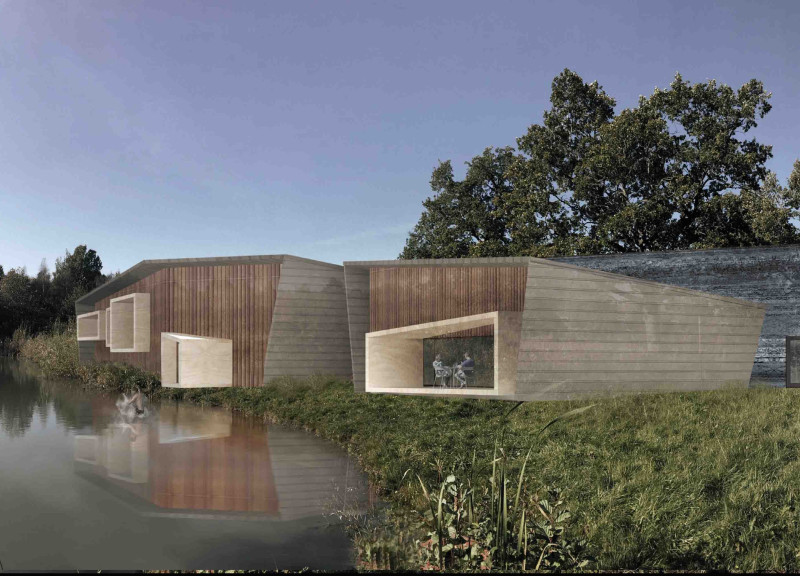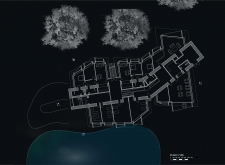5 key facts about this project
### Project Overview
The Blue Clay Country Spa is situated adjacent to a pond, accommodating up to 10 guests. The design prioritizes a connection with the natural landscape, utilizing clay-based materials alongside strategically placed glass elements to create an immersive environment. Emphasizing contemporary architectural principles, the project aims to achieve sustainability, comfort, and a harmonious relationship with its surroundings.
### Spatial Strategy
The spa's layout features a spacious central hall, which serves as the main gathering space. This area is illuminated by natural light through an expansive glass roof, promoting both social interaction and individual relaxation while providing views of the adjacent landscape. Guest accommodations are constructed from Lathone wood, chosen for its thermal properties and visual warmth, ensuring a restful atmosphere. Additionally, service and technical areas are separate from the main hall, maintaining operational efficiency while aligning with the overall aesthetic. Relaxation zones are intentionally located to maximize views of the pond, enhancing the tranquil experience for guests.
### Material Selection and Sustainability
The construction of the Blue Clay Country Spa utilizes clay for the exterior, enhancing its environmental adaptability, while extensive glass integration facilitates natural light and visual connectivity with the outdoors. Lathone wood is employed in the interior spaces to promote a warm ambiance. Notably, the roof design incorporates a rainwater harvesting system, addressing sustainability concerns and reinforcing the project’s commitment to minimizing resource consumption. The careful selection of locally sourced materials aligns with ecological goals and promotes a responsible approach to construction within the natural environment.






















































