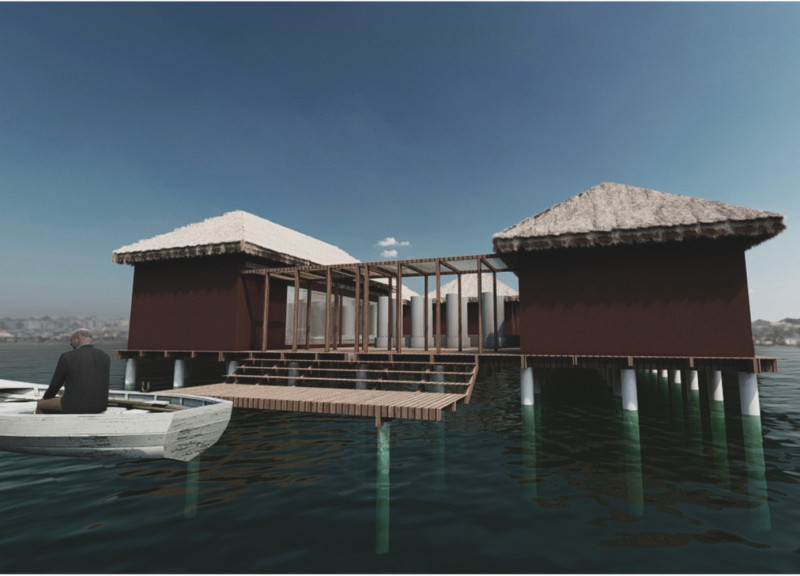5 key facts about this project
The design addressing the social and housing issues in the Makako slum of Lagos, Nigeria, offers a modular solution for the unique challenges of living on water. This area, which lacks essential utilities such as water and electricity, requires practical and sustainable habitat strategies. The design honors traditional building methods while providing flexibility for residents to personalize their living environments, enhancing a sense of community.
Design Concept
Modularity is at the heart of the design, allowing families to adapt their platforms to suit their needs. Each module accommodates essential living functions and is arranged around a central courtyard. This layout encourages interaction among residents while ensuring privacy. The design draws inspiration from local architectural traditions, creating a familiar yet functional environment.
Water Management
An effective water management system is crucial in this setting. Rainwater harvesting collects water from the platforms, which is then filtered and stored for household use. This system addresses the scarcity of safe drinking water and is complemented by individual gardens where residents can grow vegetables. Aeroponic systems within the gardens use minimal water, promoting self-sufficiency and food security.
Sustainable Practices
The approach to waste management employs vermicomposting, which uses earthworms to break down organic waste and improve soil quality in gardens. A desalination process, utilizing solar heat for evaporation and condensation, produces additional household water. This ensures a reliable supply for daily needs, including irrigation. Gray water from showers is recycled for toilet use, maximizing water efficiency and reinforcing a commitment to sustainability.
Material Selection
Materials are chosen to fit local practices and environmental conditions. Solid wood provides a strong framework for the structures, ensuring resilience against coastal challenges. Recycled wood in the form of oriented strand board serves as wall coverings, while treated wool offers insulation. The roofing incorporates reed, which enhances soundproofing, and galvanized steel is used for anchoring the structures to withstand the harsh coastal environment. Solid wood beams and planking further support the overall design.
Ventilation is enhanced through horizontal slots in the modules that allow for natural air circulation. This design harnesses ocean breezes, contributing to thermal comfort within the living spaces. The result is a focused effort to create a functional environment that reflects the culture of the community while addressing immediate housing needs.





















































