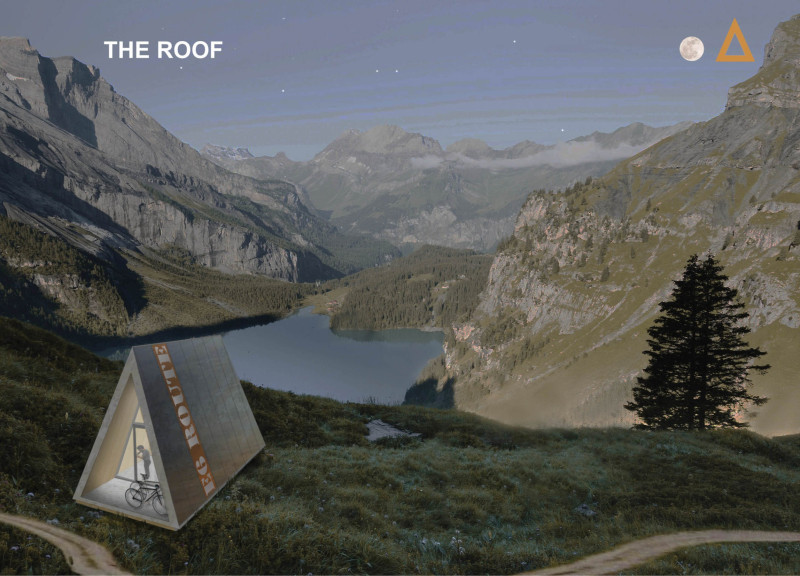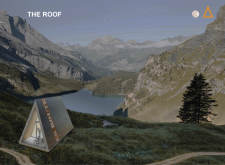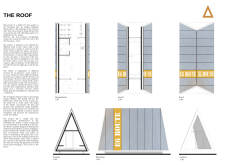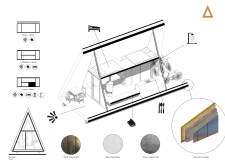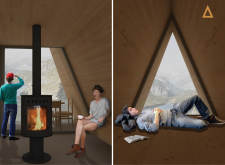5 key facts about this project
The shelter is designed to accommodate four people, set within a European landscape. Its simple triangular form draws from traditional tents while ensuring a practical and efficient living space. The aim is to create a connection with nature, allowing users to enjoy their environment through thoughtful design.
Structure and Functionality
The organization of space is intentional and multifunctional. An outdoor area is designated for bicycle parking, supporting sustainable modes of transportation. Inside, essential amenities like a kitchen and bathroom are easily accessible. The terrace extends the living space, encouraging residents to engage with the surroundings in a comfortable setting.
Interior Layout
Inside, the structure showcases a thoughtful division of areas. The upper level hosts two beds, providing a quiet space for rest. This separation offers a contrast to the communal areas, allowing for privacy while enhancing overall comfort. The layout supports various usages throughout the day, making it adaptable to the occupants’ needs.
Material Selection
Materials play a significant role in the overall design. The shelter is primarily built with KLH panels, which offer both strength and good thermal performance. External insulation is added to maintain a comfortable indoor climate, while the zinc cladding protects against weather conditions. This combination of materials ensures longevity and durability.
Sustainability Features
Sustainability is weaved into the design. Features like solar panels and a rainwater recovery system promote energy efficiency and self-sufficiency. The triangular shape enhances functionality, trapping heat during colder months and allowing for natural ventilation when the weather is warmer.
The design emphasizes the importance of comfort and environmental responsibility, providing a practical and welcoming space for its users. The careful attention to detail showcases a commitment to modern living while respecting the natural world.


