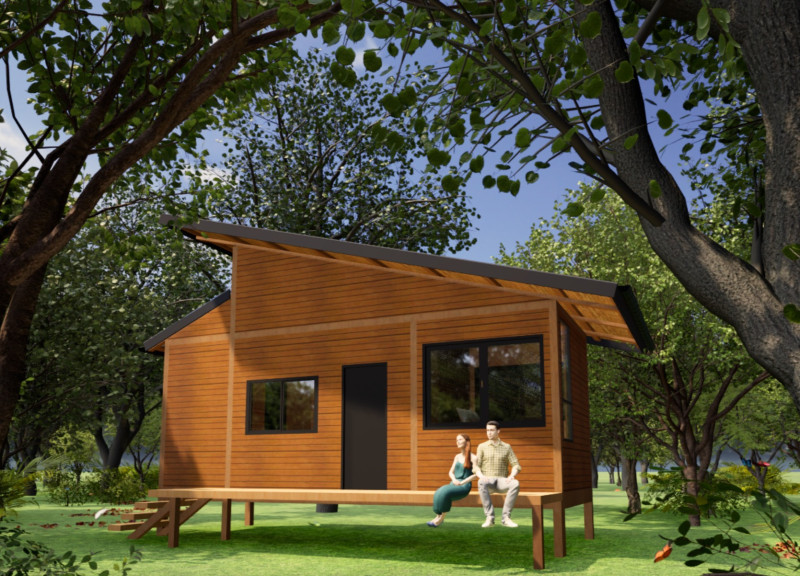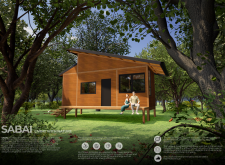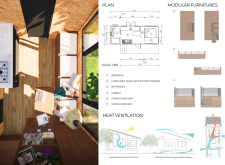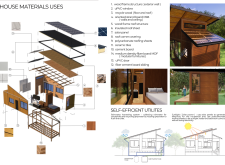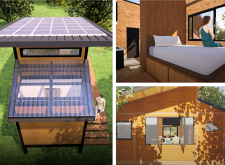5 key facts about this project
## Project Overview
The "Sabai" design emphasizes comfort and sustainable living for a young couple seeking a retreat in a rural setting. The architectural concept focuses on eco-friendliness, natural ventilation, and minimalism, aiming to integrate the dwelling seamlessly within its natural surroundings. The design promotes a self-sufficient lifestyle, minimizing reliance on public utilities and encouraging a harmonious relationship with the environment.
## Spatial Strategy and Interior Design
The layout of the dwelling is characterized by efficient use of space, creating interconnected areas that foster social interaction and relaxation. The combined living area and kitchen serve as a central hub, while a compact bathroom is thoughtfully integrated for privacy. The spacious bedroom area offers a serene retreat. Modular furniture adapts to diverse living needs, including multifunctional sofa beds and vertical storage solutions, enhancing the sense of openness without the need for additional partitioning. Large windows and a raised foundation promote natural ventilation, reducing reliance on artificial climate control.
## Sustainable Features
The design incorporates several sustainable living strategies, including solar panels installed on the roof to provide primary energy. A rainwater harvesting system further underscores the project’s commitment to resource efficiency by collecting rainwater for domestic use. The use of natural light for illumination and thermal management minimizes energy consumption, demonstrating a comprehensive approach to sustainability embedded in the architectural framework. The choice of materials, such as recycled wood and durable uPVC, aligns with ecological principles while contributing to the overall aesthetic of the home.


