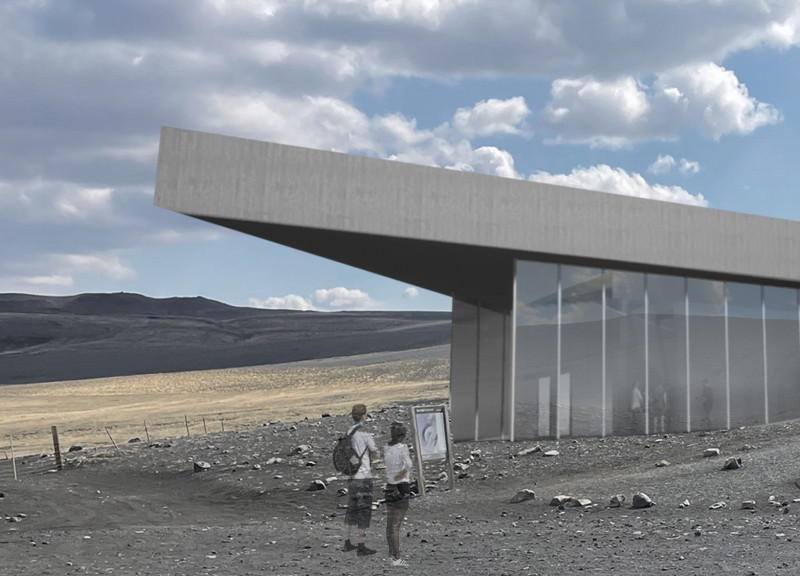5 key facts about this project
The Iceberg Café is an architectural project situated in a volcanic region of Iceland. This structure is designed to function as a café and visitor center, strategically placed to provide a resting area for travelers while simultaneously enhancing the aesthetic experience of the surrounding landscape. The project exhibits a harmonious blend of architecture and ecological sensitivity, emphasizing sustainability and environmental integration.
The overall architectural design is characterized by a streamlined form that mirrors the natural contours of the Icelandic terrain. The elongated building integrates large glass curtain walls that connect indoor spaces with the external environment, allowing natural light to permeate and offering panoramic views of the striking volcanic landscape. This transparency enhances the user experience, providing a connection to the natural elements outside.
Sustainable design approaches are central to the Iceberg Café. The roof is designed with a slope that facilitates rainwater collection, ensuring an efficient water management system in a remote area where such resources are critical. Additionally, the roof supports solar panel installations, extending the project’s commitment to renewable energy. Skylights are thoughtfully integrated to maximize daylighting while minimizing reliance on artificial light sources.
Unique Materiality and Construction Techniques
The choice of materials in the Iceberg Café reflects a commitment to both sustainability and local context. Glulam timber is employed for structural elements due to its lower carbon footprint compared to traditional materials such as concrete or steel. This wood is sourced from renewable resources, aligning with the project’s ecological goals. The foundation utilizes precast concrete, providing resilience against the elements and ensuring durability in the harsh climatic conditions common to volcanic areas.
Architectural concrete is utilized for the exterior façade, not only contributing to the building’s robustness but also enhancing its visual compatibility with the natural surroundings. Inside the café, gypsum board partitions delineate spaces efficiently while maintaining an airy atmosphere. Vinyl materials are selected for flooring and wall finishes, promoting indoor air quality by reducing the release of volatile organic compounds (VOCs).
Innovative Design Approaches
The Iceberg Café’s design effectively engages with its geographical location, embodying features that set it apart from other architectural endeavors. The open layout encourages social interaction among visitors and maximizes the café's functional versatility. Various seating arrangements cater to different group sizes and provide options for both leisurely dining and quick refreshments.
Moreover, the sloping roof not only serves functional purposes but is also a symbolic representation of the nearby icebergs, highlighting the project's conceptual ties to the landscape. This thoughtful integration of form and function exemplifies how architecture can respect and reflect the environment in which it exists.
For further insights into this architectural project, including detailed architectural plans, sections, and design ideas, readers are encouraged to explore the presentation of the Iceberg Café in greater depth.





















































