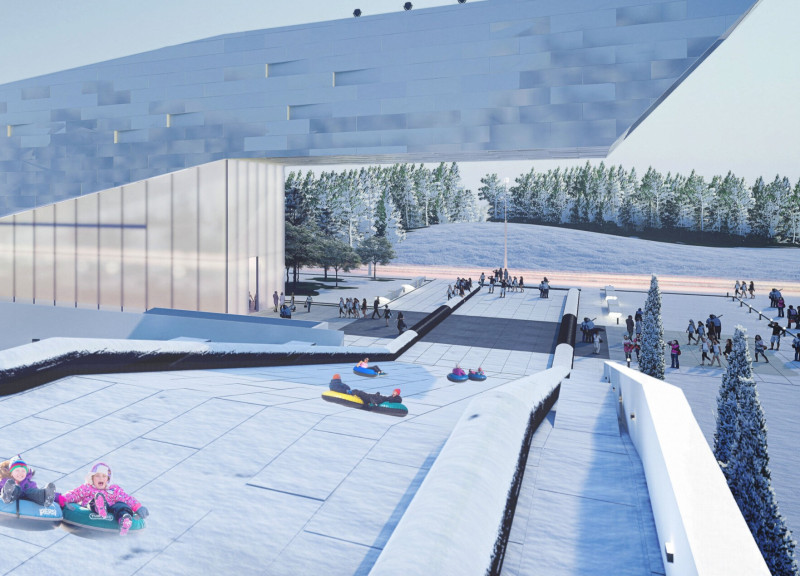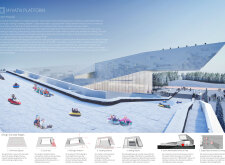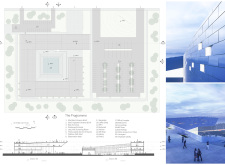5 key facts about this project
The design located near Lake Myvatn serves as a visitor center that encourages people to connect with the beautiful natural surroundings. The building offers opportunities to engage with significant landmarks such as Myvatn Hverfjall and nearby nature baths. The concept focuses on interaction, featuring a viewing platform that combines educational aspects with leisure activities, enriching the overall visitor experience.
Design Concept and Functionality
The roof of the building highlights versatility and seasonal use. In the summer months, it acts as a pathway that leads to the observation deck, inviting guests to explore the landscape. When winter arrives, the roof becomes a place for sledding, offering fun for both visitors and locals. The sloped design of the roof is practical as it captures rainwater, facilitating efficient drainage into systems that meet the building’s water needs.
Architectural Envelope
The building's envelope features large glass panels in areas where visitors gather, like the reception area and gallery. These openings create a sense of openness and allow natural light to fill the spaces. In contrast, the office areas make use of well-insulated walls, built with space frames and rock-wool insulation, topped with aluminum panel cladding. This careful choice of materials enhances energy efficiency and helps maintain a comfortable indoor environment, regardless of external weather conditions.
Spatial Organization
Starting with a square footprint, the design accommodates necessary functions while allowing for parking and green spaces. A courtyard is included within the design to provide a sheltered area for relaxation and social interaction. Elevated platforms throughout the structure offer striking views and enhance the connection to the landscape, allowing visitors to experience the site from different perspectives.
Key Features and Aesthetic Considerations
Noteworthy elements such as a cantilevered entrance and a dedicated observation platform enhance the building's overall character. A reflective courtyard offers a quiet space for contemplation and connects the natural and constructed environments. The design employs a minimalistic approach with few openings, creating a cohesive appearance while respecting the geographical context.
Visitors can delight in the engaging roof design, which invites exploration while offering a way to observe the remarkable landscape surrounding Lake Myvatn.





















































