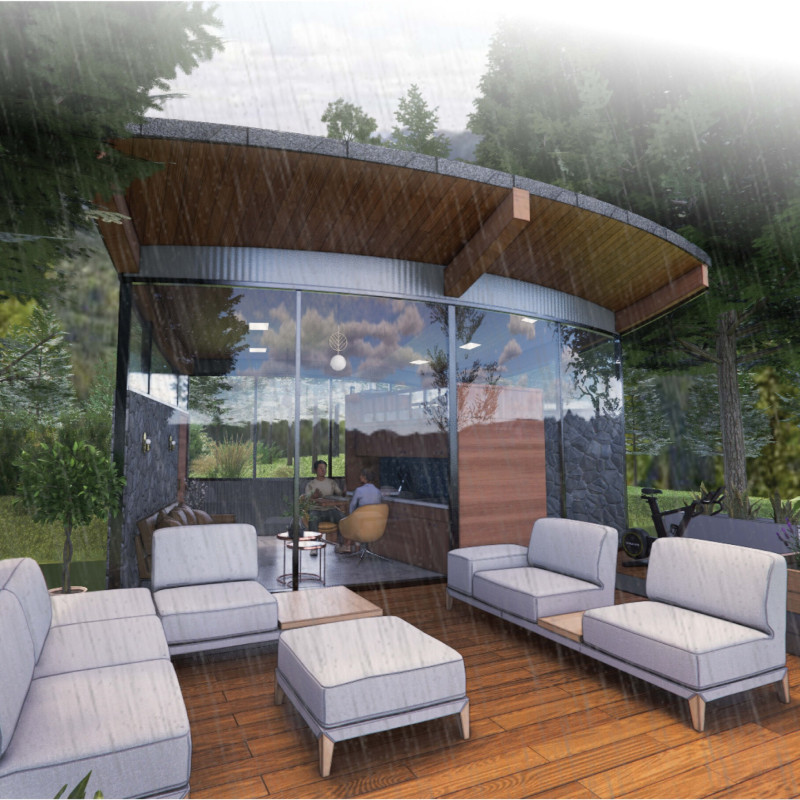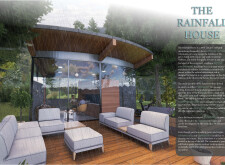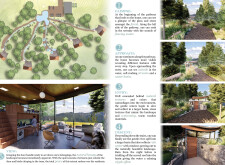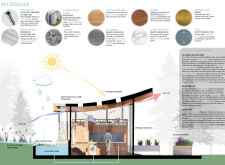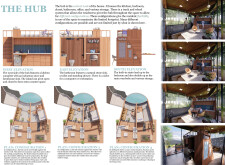5 key facts about this project
### Project Overview
The Rainfall House is a 260-square-foot (24.2 m²) off-grid microhome located in a natural setting, designed as a wellness retreat. The structure promotes mental and physical well-being through an immersive experience that encourages residents to reconnect with their environment. The design emphasizes an indoor-outdoor relationship, facilitated by expansive views and the tranquil sounds of nearby flowing water, enhancing the contemplative atmosphere.
### Spatial Strategy and User Experience
The layout of the Rainfall House revolves around a central hub that accommodates essential living functions, including a kitchen, bathroom, and workspace. This hub features a track and wheel system, allowing it to pivot and adapt to various user activities such as cooking, gathering, or personal reflection, thus maximizing the functionality of the compact space. The design includes a carefully designed approach path that gradually reveals the residence, enhancing the experience of discovery. Upon entering, large glass facades invite natural light and frame views of the surrounding landscape, establishing a connection between the indoor environment and nature.
### Material Selection and Sustainability
The materials chosen for the Rainfall House reflect both practicality and environmental sensitivity. Key components include Solatube daylight dimmers for energy-efficient illumination, durable insulated roofing panels, and catchment tanks that facilitate rainwater harvesting. Local timber and naturally sourced stone are employed to harmonize the structure with its landscape, while eco-friendly options such as green concrete and sustainably sourced American walnut minimize the carbon footprint of the construction. This thoughtful selection of materials supports the project’s dedication to ecological interaction and reinforces its commitment to sustainability in design.


