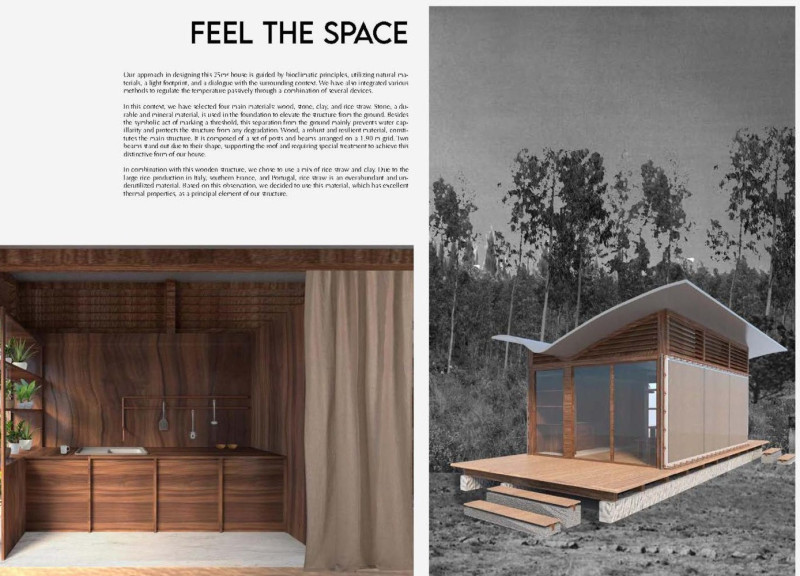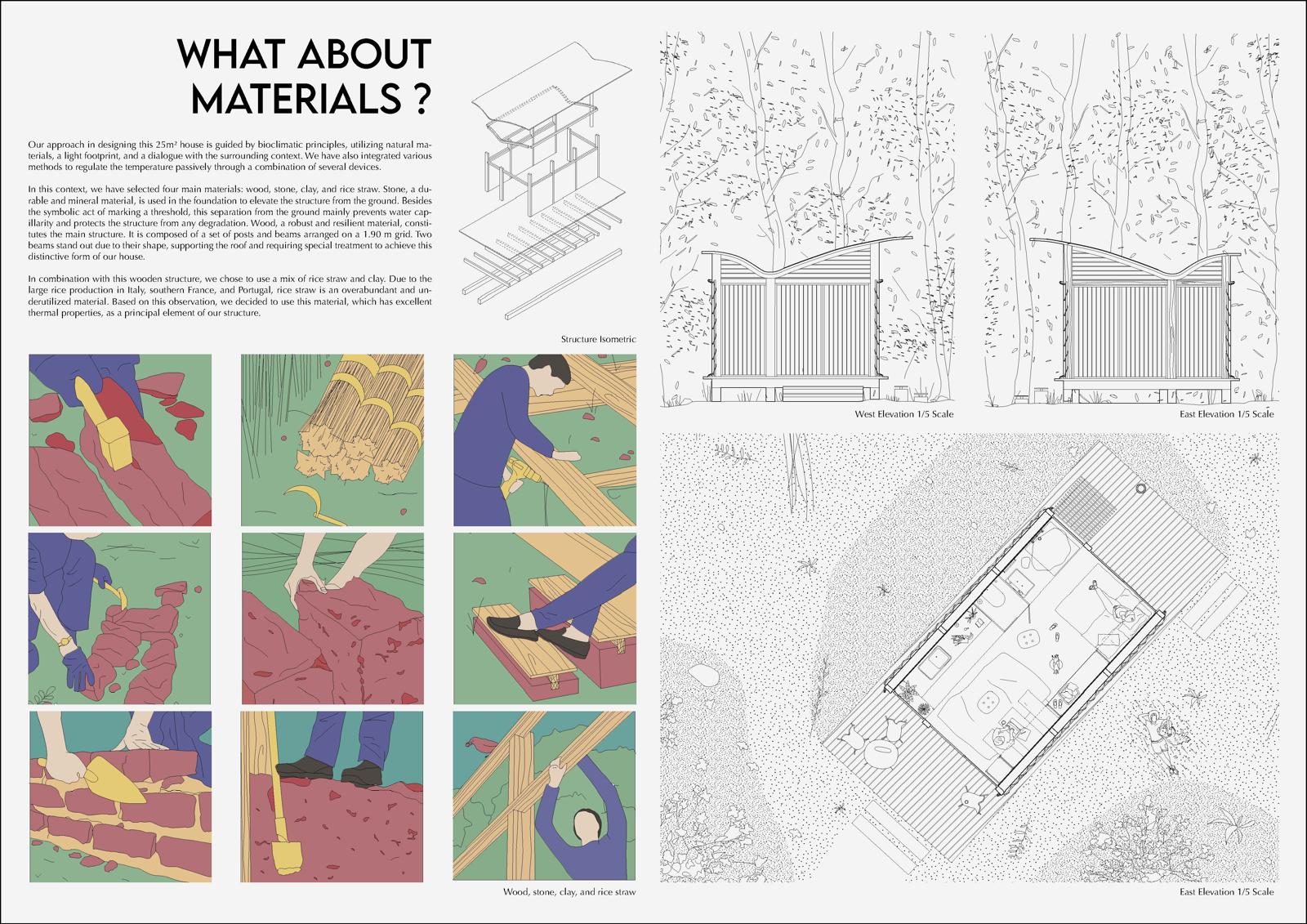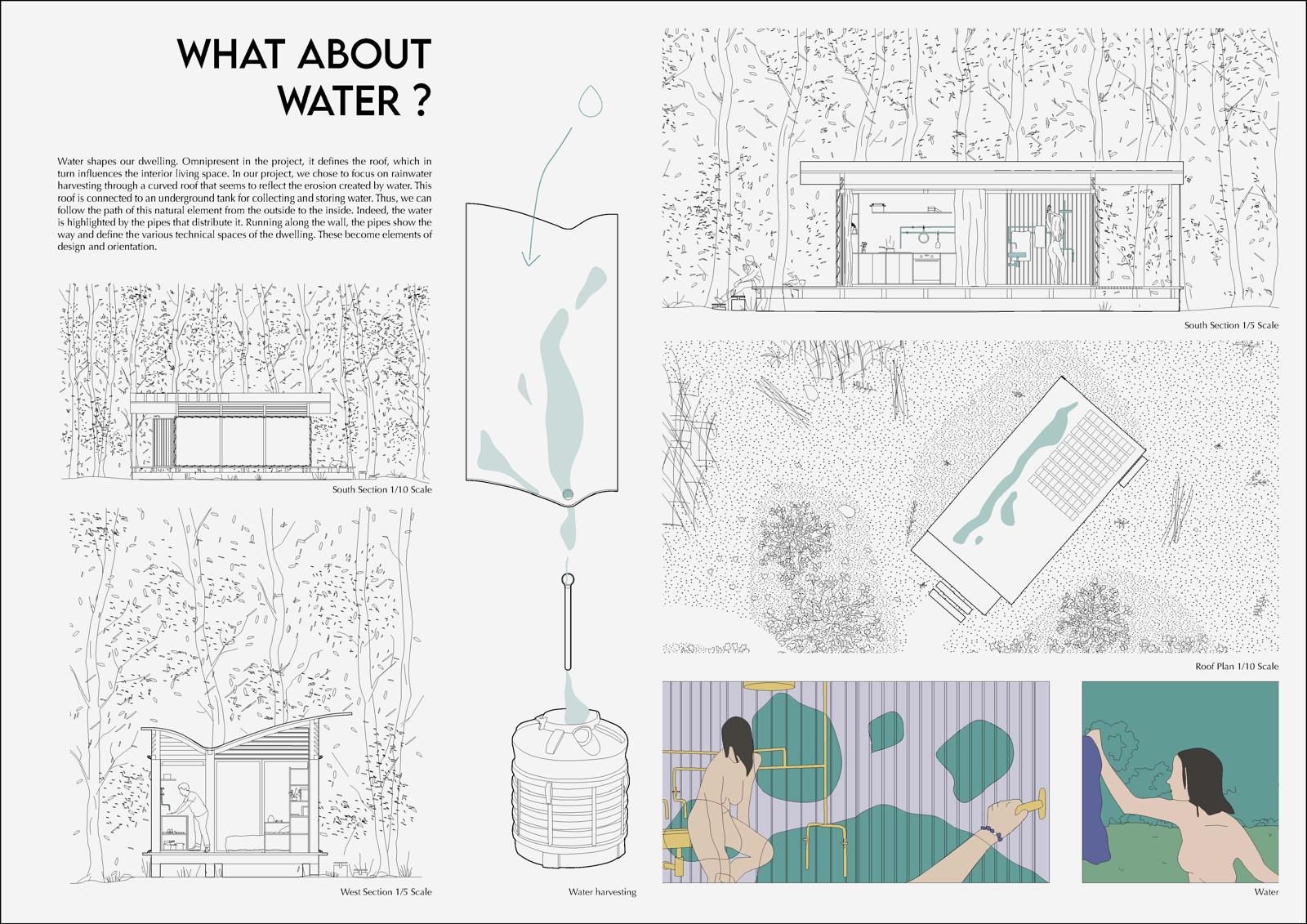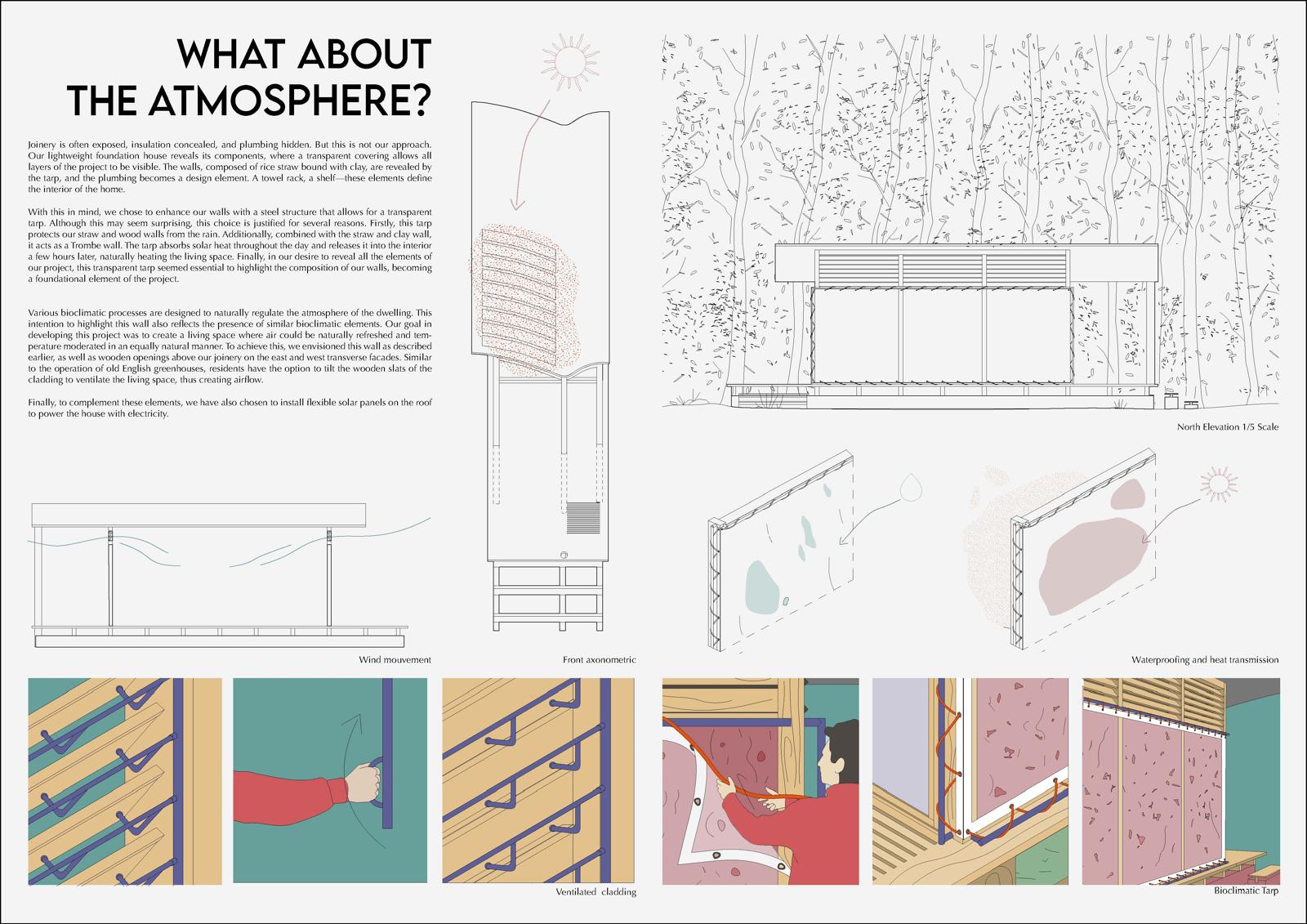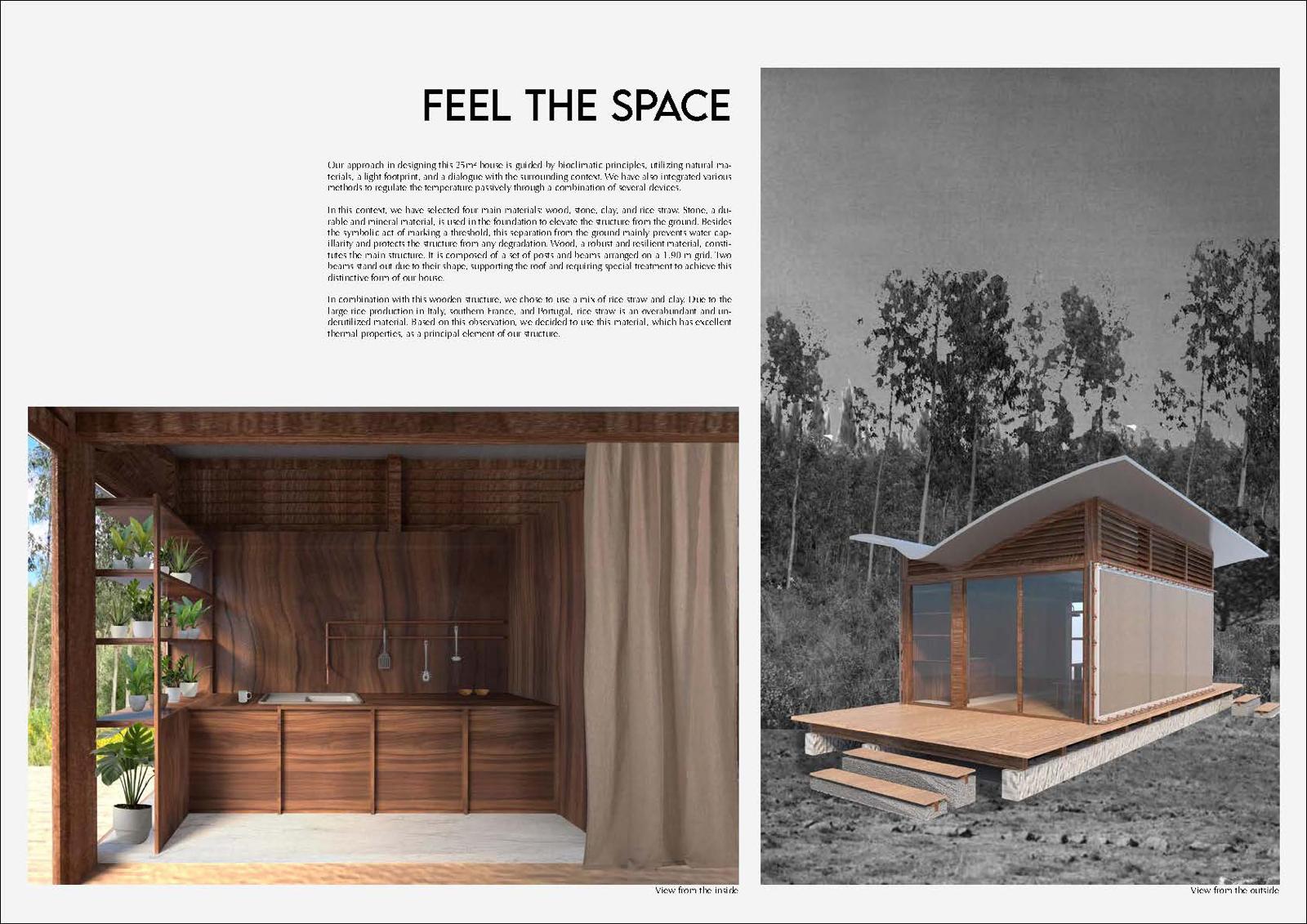5 key facts about this project
## Overview
Located within a context that emphasizes sustainability, the 25m² house is designed according to bioclimatic principles that promote passive climate control and minimize environmental impact. The project integrates traditional materials and innovative methods to align with natural elements, aiming to foster a cohesive interaction with its surroundings while addressing contemporary living challenges.
### Spatial Strategy and Functionality
The architectural layout prioritizes a flexible, open-plan design that facilitates adaptability and maximizes the use of natural light and airflow. Different sections of the house are interconnected while maintaining distinct functionalities, allowing for efficient circulation and use of space. Key features include a roof designed for rainwater harvesting, channeling precipitation into an underground collection system, and slatted wooden walls that provide cross-ventilation while ensuring privacy.
### Material Resilience and Local Context
This project employs four primary materials to support its structural integrity and sustainability. Wood serves as the main framework, offering warmth and resilience, while stone forms the foundation, providing stability and moisture protection. Rice straw is utilized within wall construction to enhance thermal insulation, and clay is incorporated to improve the bioclimatic performance by regulating moisture and contributing to thermal mass. These materials not only fulfill functional requirements but also reflect local craftsmanship and cultural traditions, grounding the design in its geographical context.
The integration of flexible solar panels underscores a commitment to renewable energy, further enhancing the house's sustainability. The architectural choices together represent a holistic approach to modern housing, emphasizing environmental considerations without compromising on comfort or aesthetics.


