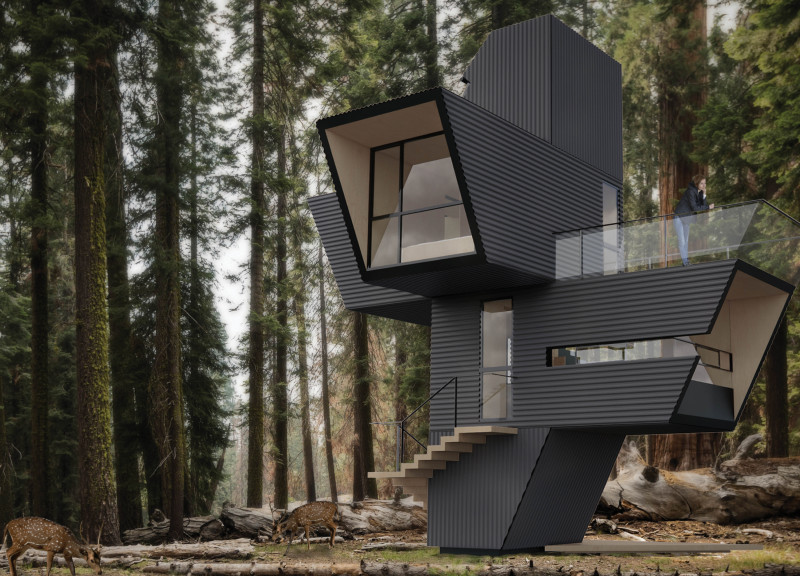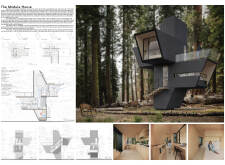5 key facts about this project
The Module House is a prefabricated housing solution designed for Indonesia, the largest archipelagic country in the world. The project addresses the need for affordable and sustainable housing in a densely populated area that faces pressing resource demands. The concept incorporates modularity and adaptability, producing an efficient living environment suitable for various geographic settings.
Design Concept
The design emphasizes flexibility and efficiency. Each module has dimensions of 2.4m x 2.4m, which simplifies transport and assembly. This modular format allows for quicker construction, making it easier to address housing shortages. The raised structure is adaptable to flood-prone areas, ensuring that the building can integrate into different landscapes while providing protection against environmental challenges.
Sustainability Features
Sustainability is a central theme in the Module House design. The building includes a rainwater harvesting system that collects water from the roof and directs it to a storage reservoir. Additionally, solar panels supply electricity, reducing reliance on public utilities and promoting energy independence. These features highlight a commitment to environmentally friendly practices and a proactive response to climate change.
Interior Organization
The interior of the Module House is designed to be compact and multifunctional. Spaces are utilized efficiently to include a living area that can also function as a bedroom, a dining space with a foldable table, and areas designated for work and laundry. This configuration supports different lifestyles while maintaining comfort in a limited footprint, ensuring practical living conditions that meet everyday needs.
Material Considerations
The materials chosen for the Module House enhance its durability and thermal performance. The exterior is covered with 5mm metal cladding, providing resistance against the elements. The wall structure uses timber posts, rockwool insulation, and plywood to improve insulation and comfort. Venting air gaps are also included to support airflow, contributing to a pleasant indoor environment. Each detail serves the goal of creating a sustainable and efficient housing solution.




















































