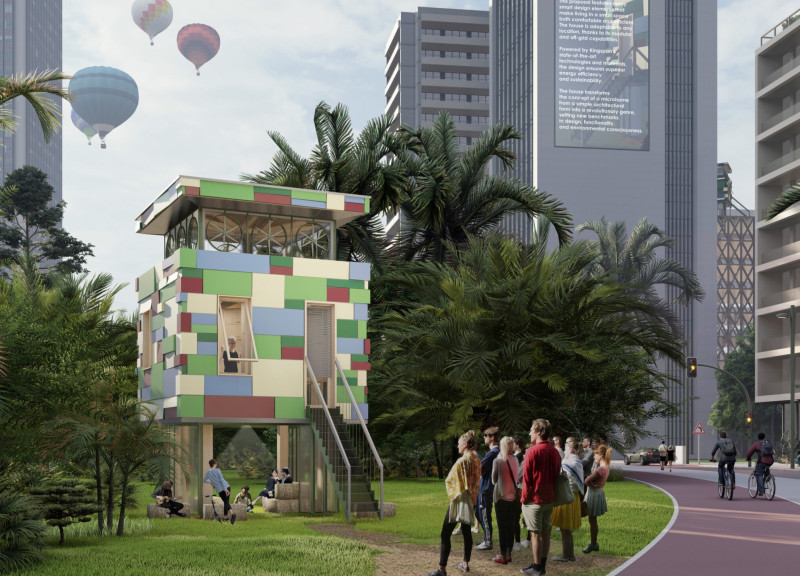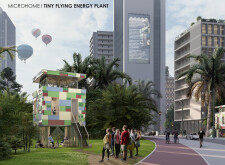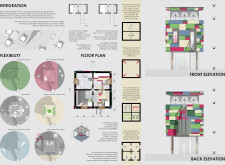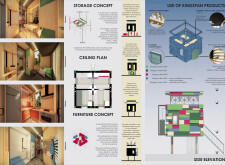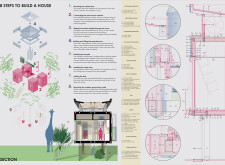5 key facts about this project
### Overview
The Microhome | Tiny Flying Energy Plant, located in Singapore, is an architectural response to pressing housing and environmental challenges in urban areas. Designed to operate off-grid, this project not only addresses the need for efficient living spaces but also emphasizes sustainability through innovative energy solutions. The integration of modular living concepts allows for adaptability in both urban and rural settings, meeting the demands of contemporary lifestyles while fostering ecological responsibility.
### Spatial Efficiency and Design
The Microhome features a square floor plan that optimizes space utilization while accommodating varying room arrangements. This layout promotes accessibility and facilitates a fluid transition between living and working areas. The elevated structure enhances privacy and mitigates flood risks, while large windows and light tubes ensure ample natural light and ventilation, contributing to a healthier indoor environment. Multi-functional furniture solutions further enhance the flexibility of the internal layout, allowing spaces to transform according to user needs.
### Sustainable Practices
Sustainability is a core principle of this design, which incorporates renewable energy technologies such as photovoltaic panels and wind turbines. A rainwater harvesting system is included to reduce water consumption and promote resource conservation. The use of eco-friendly materials, including insulated façades and sustainable wood frameworks, underlines the project’s commitment to minimizing environmental impact. Collectively, these elements create a minimal-energy footprint, showcasing a holistic approach to sustainable living while serving the needs of a community-oriented space.


