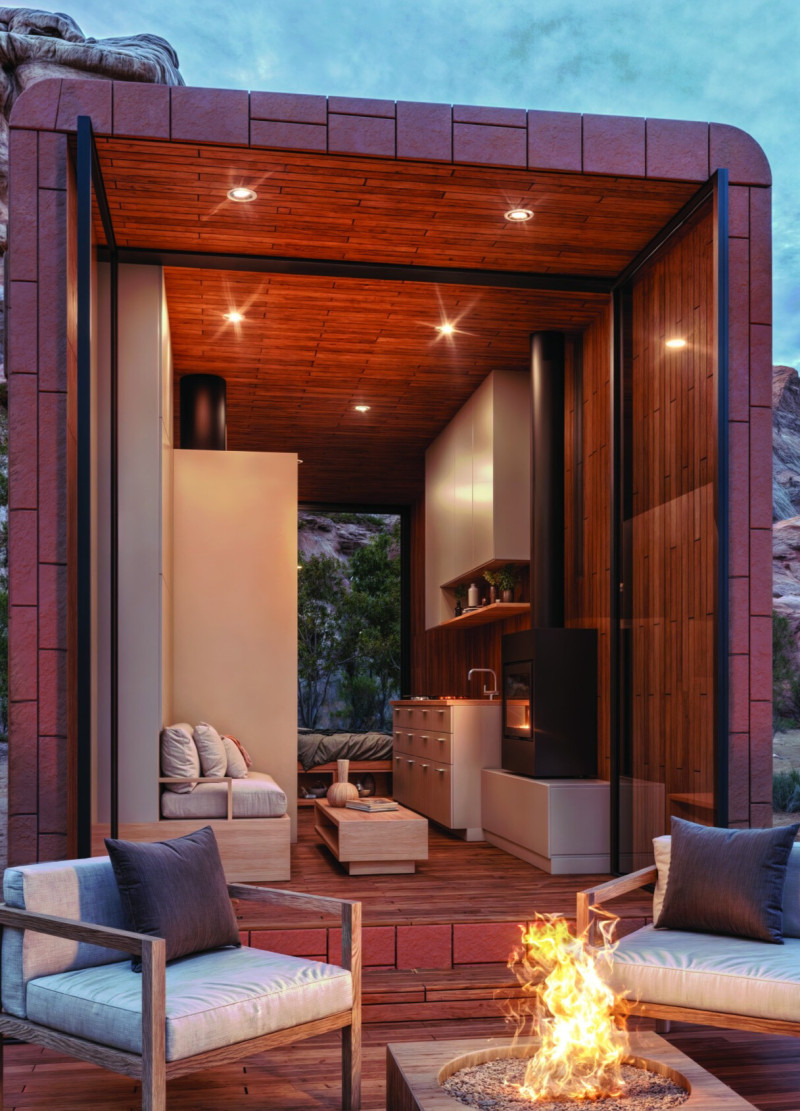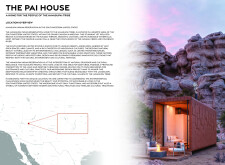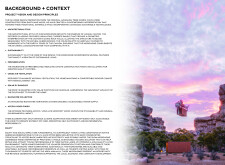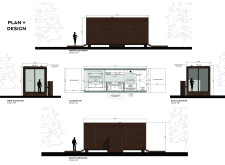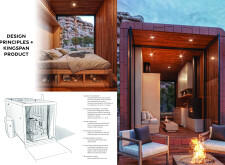5 key facts about this project
### Project Overview
The Pai House is a microhome designed for the Havasupai tribe, located within the Havasupai Indian Reservation in Arizona, near the Grand Canyon. This structure addresses the unique environmental challenges of the area while integrating cultural heritage with contemporary architectural practices and sustainable living principles.
### Design Approach
#### Conceptual Framework
Drawing inspiration from the traditional homes of the Havasupai tribe, the design incorporates local materials and sustainable technologies to reflect the tribe's values. The architectural style employs organic shapes and colors that echo the natural landscape of Havasu Canyon. Exterior cladding features tapered panels, creating a dynamic interplay of light and shadow while harmonizing with the surrounding environment.
#### Material and Sustainability Features
The construction utilizes Accoya® wood for its durability and environmental sustainability, along with QuadCore® KarrierPanel® for its low-embodied carbon and efficient thermal performance. Photovoltaic shingles are integrated into the roofing system, promoting energy self-sufficiency. A rainwater harvesting system ensures resource conservation, which is critical in the region’s arid climate. The design prioritizes passive cooling and heating through natural ventilation and strategically placed openings, further reducing ecological impact.
### Interior and Spatial Design
The interior layout features an open floor plan that fosters a strong connection between indoor and outdoor environments, reflecting the cultural emphasis on land engagement. Multipurpose spaces accommodate various activities, ensuring flexibility for gatherings and communal interactions. Ample natural light is provided through skylights and large windows, enhancing the living experience by integrating spectacular views with functional space.
#### Social and Cultural Relevance
The initiative further addresses themes of equity and social responsibility. By focusing on sustainable living conditions, it aims to empower the Havasupai community, particularly younger generations, encouraging them to engage in local development. The design serves as a cultural bridge between tradition and modernity, offering a model for future sustainable housing initiatives while respecting indigenous practices and addressing historical disparities.


