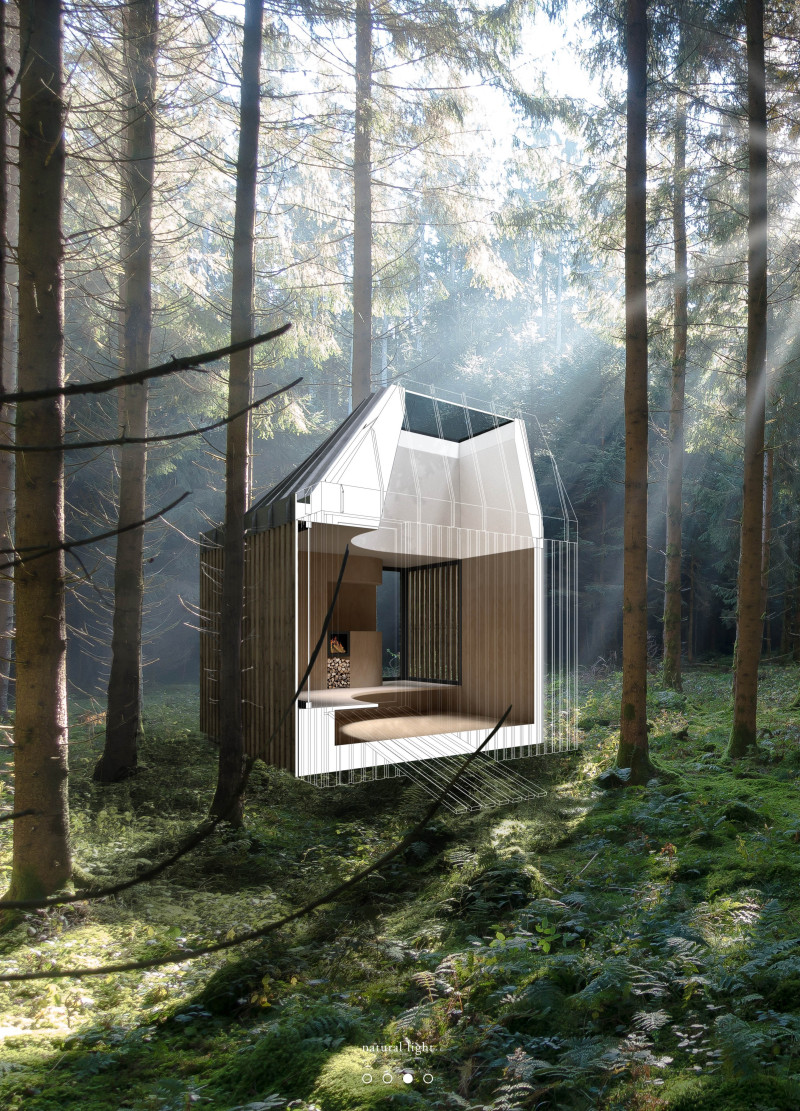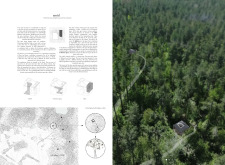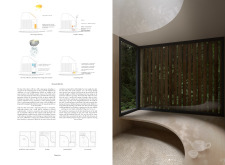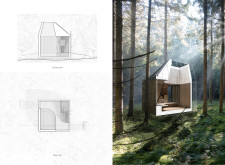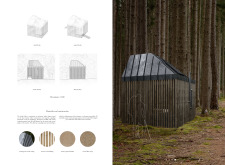5 key facts about this project
The "Amid" architectural project serves as a contemporary retreat designed to harmonize with its forested surroundings. The structure emphasizes a minimalist approach, promoting a seamless transition between indoor and outdoor spaces. By integrating sustainable practices and a thoughtful spatial layout, the project highlights the potential of architecture to coexist with nature while providing functional living spaces.
The design utilizes a triadic structure comprising three principal forms: a hollow space, an intermediary area, and a solid core. This configuration illustrates the layered relationships within the ecosystem, enhancing the experience of solitude and community. The architectural layout is carefully planned to optimize views, sunlight exposure, and environmental comfort, allowing for a deeper connection to the natural landscape.
The project is distinct due to its focus on sustainability and material choice. Utilizing standing seam metal roofing allows for effective rainwater collection and provides durability against environmental elements. The exterior employs locally sourced wood cladding, contributing to the aesthetic cohesion with its setting. Interior spaces are finished with natural plywood, promoting warmth and a tactile experience, while natural fiber carpets enhance comfort and reduce environmental impact.
The architectural design integrates several systems contributing to its sustainability. Solar panels situated on the roof collect energy, promoting self-sufficiency. The rainwater collection system is designed to minimize consumption of external water sources. Additionally, the inclusion of a composting toilet aligns with environmentally responsible practices, minimizing waste impact.
Unique to the "Amid" project is the interaction of its structural elements with ecological principles. The design embraces an openable façade that facilitates flexibility in how the cabin interacts with its environment. This approach is reflected in the strategic orientation of living spaces and bedrooms, maximizing both privacy and engagement with nature.
The project invites exploration into its architectural plans, sections, and designs to gain a comprehensive understanding of the spatial relationships and systems employed. For further insights into the innovative architectural ideas and methodologies behind "Amid," readers are encouraged to review the project presentation in detail.


