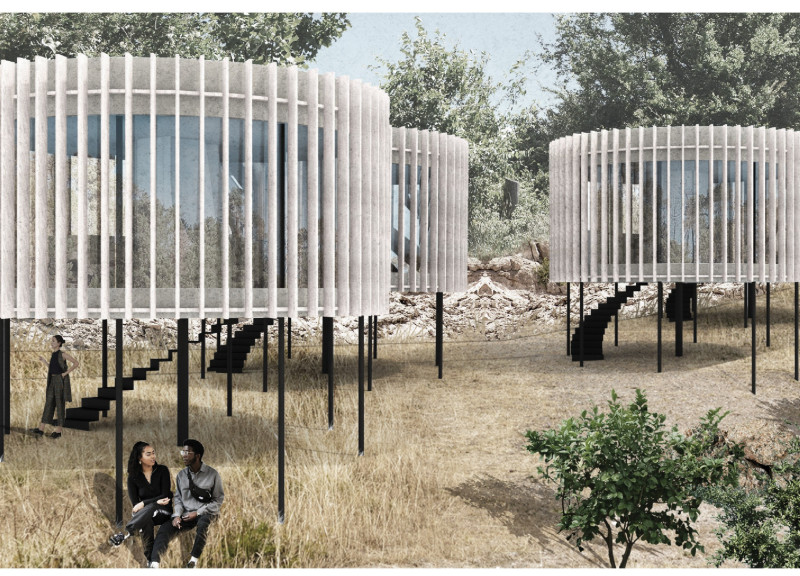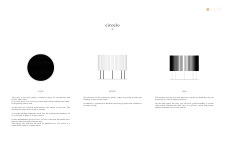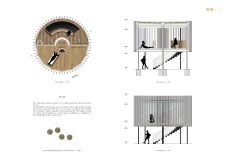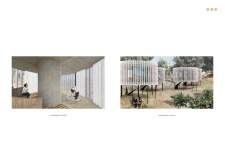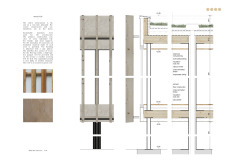5 key facts about this project
The design project focuses on the idea of circularity, which influences both its shape and function. Set in an environment that emphasizes natural surroundings, the building reflects concepts of unity and continuity. The circular form eliminates rigid distinctions like front or back, creating a space that encourages free movement and interaction among users.
Design Concept
This architecture integrates closely with its surroundings. The circular shape helps the building fit well into different geographical contexts, illustrating an essential principle of sustainable design. This adaptability allows it to blend in with the landscape while addressing the specific needs of the site.
Structural Features
The structure is elevated on pillars, adding to its versatility. This elevation helps the design respond well to various terrains and practical needs. It highlights a thoughtful approach to creating a space that balances innovation with functionality.
Interior Configuration
One notable aspect is the meditation cabin, crafted to provide a calm environment. This space features a controlled interior that flows into a covered terrace, linking indoors with the outdoors. A central storage area incorporates a water tank for collecting rainwater, which supports a sustainable approach to managing water resources.
Materials and Sustainability
Cross-laminated timber boards and steel supports form the main structure, combining durability with alignment to sustainability goals. Rock wool is used for insulation, improving energy efficiency, while clay plaster serves as an appealing finish. These material choices emphasize a commitment to minimizing environmental impact while maintaining both functionality and aesthetic value.
Natural light is carefully directed into the meditation cabin through well-placed openings, creating a peaceful interior that encourages moments of reflection and stillness.


