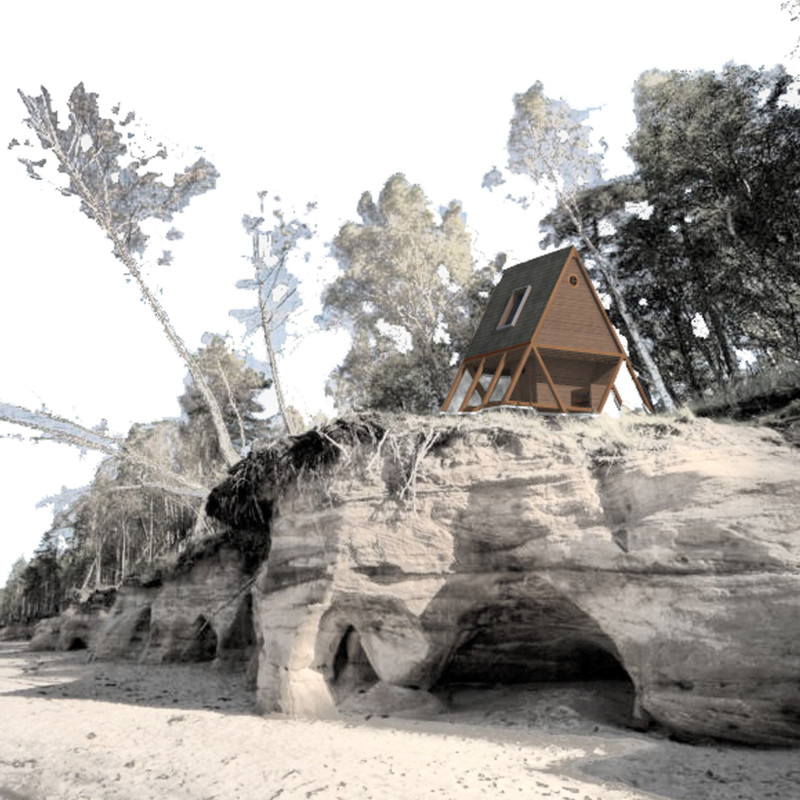5 key facts about this project
# Analytical Report on the Amora Cabin Architectural Design Project
## Overview
The Amora Cabin is situated along Latvia's Amber Road, designed specifically to cater to trekkers and cyclists in the region. It provides a secure and comfortable resting space amidst the natural surroundings, focusing on practical utility and a cohesive relationship with the landscape. The cabin integrates local cultural influences and environmental considerations, aiming for minimal ecological impact.
### Design Intent and Spatial Strategy
The architectural form of the cabin is characterized by an elongated triangular shape, which promotes effective rainwater runoff while enhancing visual connectivity to the surrounding environment. Internally, the spatial arrangement is carefully organized for functionality and user comfort. It features bunk beds for multiple occupants, facilitating a shared experience, as well as social gathering areas that encourage interaction among users. The inclusion of a workspace with technology access allows for modern needs without detracting from the cabin’s rustic appeal.
### Materials and Sustainability
Construction primarily utilizes locally sourced materials, reinforcing the commitment to sustainability. Local wood is employed for structural and interior elements, contributing warmth and a direct connection to the immediate environment. Weather-resistant roofing tiles ensure durability in harsh conditions, while a concrete base provides stability on uneven terrain. A notable sustainable feature is the rainwater harvesting system, which supports water conservation for daily use, emphasizing the design’s environmental stewardship. Additional features, such as mosquito-proofing and the potential for solar-powered lighting, further enhance user comfort and operational efficiency.





















































